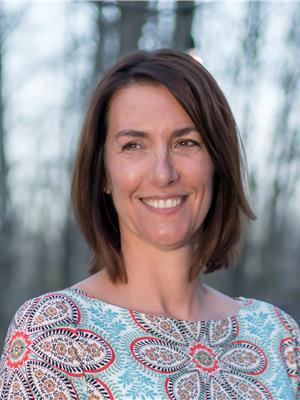2504 Graybriar Gr, Stony Plain
- Bedrooms: 3
- Bathrooms: 2
- Living area: 129.63 square meters
- Type: Townhouse
- Added: 11 days ago
- Updated: 20 hours ago
- Last Checked: 1 hours ago
Welcome to this move-in ready upper-level bungalow in the serene community of Graybriar Greens, Stony Plain! Boasting over 1,300 sq. ft. of bright and airy living space, this home is freshly updated with new paint, carpet, furnace, hot water tank, washer, dryer, and dishwasher. The open-concept design invites you to relax in the spacious living area, with easy access to a covered deck perfect for enjoying the outdoors. The kitchen offers plenty of counter space for all your culinary needs. With three generous bedrooms, including a primary suite with its own 4-piece ensuite, you'll have room to spread out and enjoy the large windows that bring in natural light. Two assigned covered stalls with storage lockers offer convenience and extra storage.Nestled in a park-like setting with mountain vibes, Graybriar Greens provides a peaceful lifestyle with quick access to Spruce Grove, Highway 16A, and nearby shopping and amenities. Don't miss the chance to call this beautiful bungalow your home! (id:1945)
powered by

Property Details
- Heating: Forced air
- Stories: 1
- Year Built: 2010
- Structure Type: Row / Townhouse
- Architectural Style: Bungalow, Carriage
Interior Features
- Basement: None
- Appliances: Washer, Refrigerator, Dishwasher, Stove, Dryer, Microwave Range Hood Combo
- Living Area: 129.63
- Bedrooms Total: 3
Exterior & Lot Features
- Lot Features: No Animal Home, No Smoking Home
- Lot Size Units: square meters
- Parking Features: Carport
- Lot Size Dimensions: 129.04
Location & Community
- Common Interest: Condo/Strata
Property Management & Association
- Association Fee: 442.67
- Association Fee Includes: Exterior Maintenance, Landscaping, Property Management, Insurance, Other, See Remarks
Tax & Legal Information
- Parcel Number: 550044
Room Dimensions

This listing content provided by REALTOR.ca has
been licensed by REALTOR®
members of The Canadian Real Estate Association
members of The Canadian Real Estate Association















