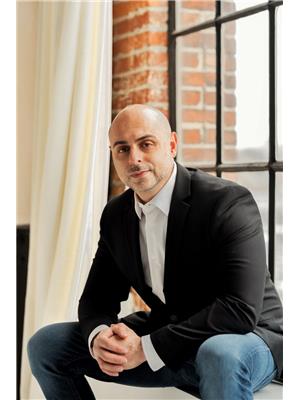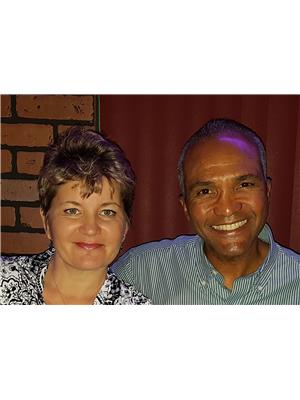410 21 Lawren Harris Square, Toronto C 08
- Bedrooms: 2
- Bathrooms: 1
- Type: Apartment
- Added: 53 days ago
- Updated: 52 days ago
- Last Checked: 34 days ago
Discover This Bright & Airy Yet Cozy Urban Suite Wrapped In Bold Architectural Modernity - A Perfect Starter Suite Or Pied-A-Terre! Suite 410's Lofty List Of Features Include 9ft Ceilings With Exposed Concrete & Ducts, Expansive Floor-To-Ceiling Windows With An Unobstructed North-West View, An Oversized Balcony, Closets Aplenty, Engineered Hardwood Floors, And More. Host Cute Summer Dates Or Unwind & Relax Under The Glow Of Stunning Sunsets On The Oversized Balcony! Work With Ease And Comfort In The Den Space That Can Also Flex As A Formal Dining Space, Dressing Area, And More. Slumber In Peace In The Intimate Bedroom Retreat That Features An Expansive Closet And Exposed Concrete Feature Wall! Moreover, The Oversized Bathroom Is Perfect For Self-Care Spa Nights + Features Chic Floor-to-Wall Tiling + 5 Ft. Turn-Radius. Building Amenities Include A Large Gym/Workout Space, Rooftop Entertainment Lounge With Outdoor Terrace For Larger Gatherings, And More. Local Amenities Abound: Picnic In Or Take Your Pooch Out To Corktown Commons, Run Or Bike The Don River & Lakefront Trails, Shop/Dine/Wine Locally In Corktown, Riverside & Distillery District. Transit Options That Conveniently Connects You To The Entire City Are Plentiful.
powered by

Property Details
- Cooling: Central air conditioning
- Heating: Forced air, Natural gas
- Structure Type: Apartment
- Exterior Features: Steel
Interior Features
- Flooring: Tile, Hardwood
- Appliances: Washer, Dryer, Blinds
- Bedrooms Total: 2
Exterior & Lot Features
- View: City view, View
- Lot Features: Wheelchair access, Balcony
- Parking Features: Underground
- Building Features: Storage - Locker, Exercise Centre, Recreation Centre, Party Room, Security/Concierge, Visitor Parking
Location & Community
- Directions: King St. East & Lower River St.
- Common Interest: Condo/Strata
- Community Features: Community Centre, Pet Restrictions
Property Management & Association
- Association Fee: 391.01
- Association Name: Crossbridge Property Management 416-366-2472
- Association Fee Includes: Common Area Maintenance, Insurance
Tax & Legal Information
- Tax Annual Amount: 2018.82
Room Dimensions
This listing content provided by REALTOR.ca has
been licensed by REALTOR®
members of The Canadian Real Estate Association
members of The Canadian Real Estate Association















