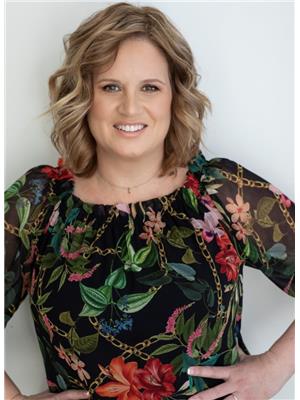121 Terradore Lane, West Bedford
- Bedrooms: 4
- Bathrooms: 4
- Type: Residential
- Added: 3 days ago
- Updated: 3 days ago
- Last Checked: 6 hours ago
Cresco present custom 2 Storey home with double car garage (id:1945)
powered by

Property Details
- Cooling: Heat Pump
- Stories: 2
- Structure Type: House
- Exterior Features: Brick, Stone, Vinyl, Other
- Foundation Details: Poured Concrete
- Type: Custom 2 Storey Home
- Garage: Double Car Garage
- ID: 1945
Interior Features
- Flooring: Hardwood, Laminate, Engineered hardwood, Ceramic Tile
- Appliances: None
- Bedrooms Total: 4
- Bathrooms Partial: 1
- Above Grade Finished Area: 3149
- Above Grade Finished Area Units: square feet
Exterior & Lot Features
- Water Source: Municipal water
- Lot Size Units: acres
- Parking Features: Garage
- Lot Size Dimensions: 0.2896
Location & Community
- Directions: Larry Uteck Blvd West to Brookline, Left onto Puncheon Way, Left on Terradore Lane
- Common Interest: Freehold
Utilities & Systems
- Sewer: Municipal sewage system
Tax & Legal Information
- Parcel Number: 41520230
Room Dimensions

This listing content provided by REALTOR.ca has
been licensed by REALTOR®
members of The Canadian Real Estate Association
members of The Canadian Real Estate Association










