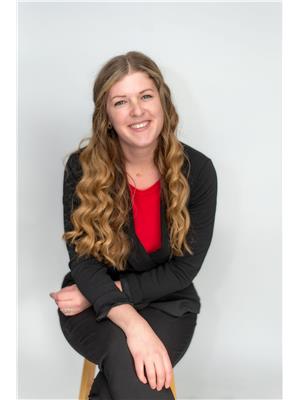11332 River Line, Chathamkent
- Bedrooms: 5
- Bathrooms: 4
- Living area: 4867 square feet
- Type: Residential
- Added: 76 days ago
- Updated: 3 days ago
- Last Checked: 11 hours ago
Welcome home to 11332 River Line in Chatham-Kent. Discover this unique estate that has been meticulously renovated offering over 7,000 square feet of living space. This home offers 4+1 bedrooms, 3.5 bathrooms and will impress you at every turn. Enter into the grand front foyer with marble flooring and views to the oasis outside. Custom kitchen with nacarado onyx counters, double ovens, two islands and entrance to the upper deck. Seamlessly entertain from the kitchen into the living room with wood burning fireplace. The second level offers 4 bedrooms with walk in closets, 2 custom bathrooms and a laundry room. The lower level offers the perfect spot to entertain with wet bar, wood burning fireplace and doors to your lower level patio. This property boasts 13 acres of private land to explore in your own backyard including a pond, peninsula, island, creek, barn and wildlife. Detached four car garage with an additional bedroom and bathroom with endless possibilities. Call today to view. (id:1945)
powered by

Property DetailsKey information about 11332 River Line
Interior FeaturesDiscover the interior design and amenities
Exterior & Lot FeaturesLearn about the exterior and lot specifics of 11332 River Line
Location & CommunityUnderstand the neighborhood and community
Utilities & SystemsReview utilities and system installations
Tax & Legal InformationGet tax and legal details applicable to 11332 River Line
Room Dimensions

This listing content provided by REALTOR.ca
has
been licensed by REALTOR®
members of The Canadian Real Estate Association
members of The Canadian Real Estate Association
Nearby Listings Stat
Active listings
1
Min Price
$2,357,000
Max Price
$2,357,000
Avg Price
$2,357,000
Days on Market
76 days
Sold listings
0
Min Sold Price
$0
Max Sold Price
$0
Avg Sold Price
$0
Days until Sold
days
Nearby Places
Additional Information about 11332 River Line









