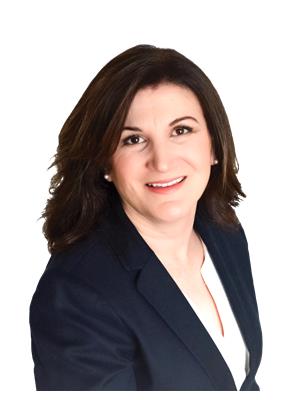264 Dolce Crescent, Ottawa
- Bedrooms: 3
- Bathrooms: 4
- Type: Townhouse
- Added: 22 days ago
- Updated: 13 days ago
- Last Checked: 18 hours ago
Bright and beautiful 3-bedroom, 4-bathroom townhome on a quiet crescent in sought-after Riverside South. Step inside to find a welcoming main floor featuring 9-foot ceilings, hardwood floors, and a spacious open-concept kitchen and dining area with an eat-in island. The inviting living room boasts expansive windows, and a stunning 17-foot vaulted ceiling, filling the space with natural light. Upstairs, enjoy a generous primary bedroom with a large ensuite and walk-in closet, two additional bedrooms, a full main bathroom, and convenient second-floor laundry. The fully finished basement is perfect for a family room, gym, or office and includes a full bathroom with a stand-up shower plus two separate storage areas. Outside, an extended interlock front path, highlighted by a landscaped garden, warmly welcomes you to this delightful property. No conveyance of offers until 10:00AM Thursday November 7th 2024. (id:1945)
powered by

Show
More Details and Features
Property DetailsKey information about 264 Dolce Crescent
- Cooling: None
- Heating: Forced air, Natural gas
- Stories: 2
- Year Built: 2018
- Structure Type: Row / Townhouse
- Exterior Features: Brick
- Foundation Details: Poured Concrete
Interior FeaturesDiscover the interior design and amenities
- Basement: Finished, Full
- Flooring: Mixed Flooring
- Bedrooms Total: 3
- Bathrooms Partial: 1
Exterior & Lot FeaturesLearn about the exterior and lot specifics of 264 Dolce Crescent
- Water Source: Municipal water
- Parking Total: 2
- Parking Features: Attached Garage
- Lot Size Dimensions: 20 ft X 100 ft
Location & CommunityUnderstand the neighborhood and community
- Common Interest: Freehold
Utilities & SystemsReview utilities and system installations
- Sewer: Municipal sewage system
Tax & Legal InformationGet tax and legal details applicable to 264 Dolce Crescent
- Tax Year: 2023
- Parcel Number: 043302156
- Tax Annual Amount: 4115
- Zoning Description: R4Z
Room Dimensions

This listing content provided by REALTOR.ca
has
been licensed by REALTOR®
members of The Canadian Real Estate Association
members of The Canadian Real Estate Association
Nearby Listings Stat
Active listings
17
Min Price
$624,900
Max Price
$1,350,000
Avg Price
$954,935
Days on Market
42 days
Sold listings
5
Min Sold Price
$659,900
Max Sold Price
$1,309,900
Avg Sold Price
$943,540
Days until Sold
49 days
Additional Information about 264 Dolce Crescent







































