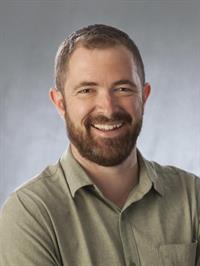761 Mulholland Dr, Parksville
- Bedrooms: 3
- Bathrooms: 2
- Living area: 1628 square feet
- Type: Residential
- Added: 68 days ago
- Updated: 30 days ago
- Last Checked: 6 hours ago
Gorgeous Rancher Near Morningstar Golf Course! Welcome to this stunning property nestled in a sought-after golf course neighborhood. This 3-bedroom, 2-bathroom rancher boasts high ceilings and large windows, creating a bright and airy atmosphere. Beautiful maple cabinets highlight the open kitchen, perfectly designed for home chefs and stylish entertaining. The spacious living room features a beautiful fireplace and opens to a sunny, partially covered patio. Meticulously maintained, this home offers generous bedrooms, including a primary suite with a walk-in closet and a large ensuite complete with a skylight. The fully fenced backyard provides a mature hedge for privacy and ample space to enjoy the outdoors. Ideally located, this home is practically adjacent to the Morningstar Golf Course and is close to scenic trails, the marina, shopping, schools, and more. Don't miss this chance to make this gem your own! (id:1945)
powered by

Property Details
- Cooling: None
- Heating: Natural gas
- Year Built: 2002
- Structure Type: House
Interior Features
- Appliances: Washer, Refrigerator, Stove, Dryer
- Living Area: 1628
- Bedrooms Total: 3
- Fireplaces Total: 1
- Above Grade Finished Area: 1628
- Above Grade Finished Area Units: square feet
Exterior & Lot Features
- Lot Size Units: square feet
- Parking Total: 2
- Lot Size Dimensions: 9583
Location & Community
- Common Interest: Freehold
Tax & Legal Information
- Tax Lot: 19
- Zoning: Residential
- Parcel Number: 008-410-330
- Tax Annual Amount: 3537.52
Room Dimensions
This listing content provided by REALTOR.ca has
been licensed by REALTOR®
members of The Canadian Real Estate Association
members of The Canadian Real Estate Association

















