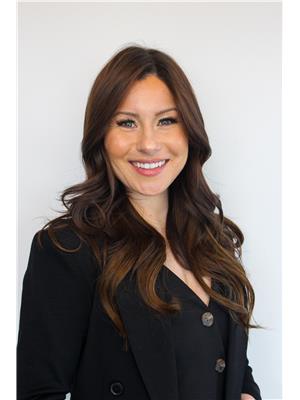260 Copperstone Gardens Se, Calgary
- Bedrooms: 4
- Bathrooms: 4
- Living area: 1567 square feet
- Type: Residential
- Added: 8 hours ago
- Updated: 7 hours ago
- Last Checked: 2 minutes ago
Welcome to this stunning CORNER LOT HOME, full of NATURE LIGHT and FRESH AIR, ideally situated near a lovely pond and playground. This fully renovated 4-bedroom, 3.5-bath property boasts an inviting OPEN FLOOR PLAN accentuated by 9-foot ceilings on the main level. Upon entering, you are greeted by a front den, featuring elegant French glass doors, perfect for a home office. The thoughtfully designed kitchen is a chef's dream, equipped with an island that seats four, stainless-steel appliances, and abundant cabinetry. Adjacent to the kitchen, the SPACIOUS DINING AREA comfortably accommodates an oversized table while the cozy living room, complete with a gas fireplace, offers a warm retreat. Large windows throughout ensure an ABUNDANCE OF NATURAL LIGHT, and a conveniently located half bath rounds off the main floor.The upper floor features a master bedroom complete with a luxurious 3-piece ensuite and a large walk-in closet. In addition, there are two generously sized bedrooms that share a well-appointed 4-piece main bathroom, which includes both a soaker tub and a standing shower. The convenience of an upper-level laundry room adds to the overall functionality of the space. Moving to the lower level, you'll find the fourth bedroom with its own 3-piece ensuite. The expansive family room offers versatile space for various activities, contributing to the home's impressive total of over 2,300 sq/ft of living area.Outside, the backyard boasts a spacious deck, a concrete patio, and plenty of green space, complemented by a DOUBLE GARAGE featuring custom adjustable shelving and additional parking beside the home for extra convenience.This beautifully upgraded home, boasting OVER $50,000 IN RENOVATIONS in 2023, is a true gem. With NEW PAINT, NEW FLOORING, PLUSH CARPETING, MODERN TOILETS, STYLISH COUNTERTOPS, NEW HIGH-END BLINDS and more. The property also features newer appliances, a recently updated roof, replaced windows, and the comfort of CENTRAL AIR CONDITIONING, a long with a VACUFLO system for easy cleaning and an additional storage shed for convenience. Located in the highly desirable Copperfield community, this home is nestled in a quiet, kid-friendly neighborhood, just a short stroll away from the playground and serene pond. Residents benefit from nearby schools, shopping options, parks, and extensive walking paths, making it an ideal place for families to thrive. (id:1945)
powered by

Property DetailsKey information about 260 Copperstone Gardens Se
Interior FeaturesDiscover the interior design and amenities
Exterior & Lot FeaturesLearn about the exterior and lot specifics of 260 Copperstone Gardens Se
Location & CommunityUnderstand the neighborhood and community
Utilities & SystemsReview utilities and system installations
Tax & Legal InformationGet tax and legal details applicable to 260 Copperstone Gardens Se
Additional FeaturesExplore extra features and benefits
Room Dimensions

This listing content provided by REALTOR.ca
has
been licensed by REALTOR®
members of The Canadian Real Estate Association
members of The Canadian Real Estate Association
Nearby Listings Stat
Active listings
39
Min Price
$545,000
Max Price
$2,399,900
Avg Price
$869,620
Days on Market
37 days
Sold listings
38
Min Sold Price
$429,900
Max Sold Price
$2,300,000
Avg Sold Price
$805,016
Days until Sold
40 days
Nearby Places
Additional Information about 260 Copperstone Gardens Se














