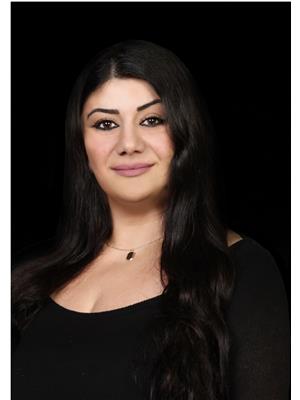8645 5th Side Road, Adjalatosorontio
- Bedrooms: 4
- Bathrooms: 2
- Type: Residential
- Added: 28 days ago
- Updated: 14 days ago
- Last Checked: 22 hours ago
This is a house that has been filled with happiness, love & music from the time it was built by a noted musician, Bernie Piltch using the same architectural firm that created the McMichael Art Gallery. It is also a house where most of the land has remained untouched, and where trees and gardens have been planted to enhance the natural beauty of the setting; engender a sense of calm and happiness; to provide a contrast in rich scents and colours; to encourage local birds and other wildlife to live in peace, and insects to pollinate. The house was renovated in the 1990s and 2000s, to create a hybrid between country and city aesthetics. While the nature of the house has remained intact (massive, old-growth timbers from BC with traditional chinking), the house currently has a Georgian theme because of the artwork and furnishings but has also had an earlier life as the home of Canadian art and antiques. Come ramble through the trail network, admire the pond and take in the long views. Total peace and tranquility is found here on over 23 private acres with woodland pond too! Owner is down-sizing and may consider selling some furnishings with the home.
powered by

Show
More Details and Features
Property DetailsKey information about 8645 5th Side Road
- Heating: Baseboard heaters, Electric
- Stories: 2
- Structure Type: House
- Exterior Features: Wood, Log
- Foundation Details: Unknown
Interior FeaturesDiscover the interior design and amenities
- Basement: Partially finished, Walk out, N/A
- Flooring: Tile
- Appliances: Hot Tub
- Bedrooms Total: 4
- Fireplaces Total: 2
Exterior & Lot FeaturesLearn about the exterior and lot specifics of 8645 5th Side Road
- Lot Features: Wooded area, Rolling, Conservation/green belt
- Parking Total: 6
- Parking Features: Attached Garage
- Building Features: Fireplace(s)
- Lot Size Dimensions: 525 x 1979 FT ; Long views
Location & CommunityUnderstand the neighborhood and community
- Directions: Hwy 9Hwy 50
- Common Interest: Freehold
Utilities & SystemsReview utilities and system installations
- Sewer: Septic System
Tax & Legal InformationGet tax and legal details applicable to 8645 5th Side Road
- Tax Annual Amount: 6975
Additional FeaturesExplore extra features and benefits
- Security Features: Alarm system
Room Dimensions

This listing content provided by REALTOR.ca
has
been licensed by REALTOR®
members of The Canadian Real Estate Association
members of The Canadian Real Estate Association
Nearby Listings Stat
Active listings
1
Min Price
$1,995,000
Max Price
$1,995,000
Avg Price
$1,995,000
Days on Market
27 days
Sold listings
1
Min Sold Price
$1,299,800
Max Sold Price
$1,299,800
Avg Sold Price
$1,299,800
Days until Sold
4 days
Additional Information about 8645 5th Side Road






































