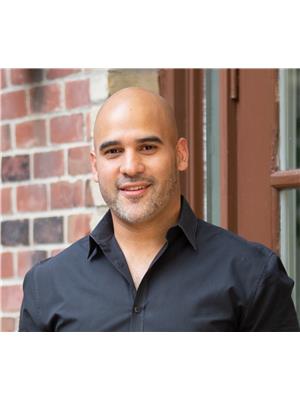96 Kozlov Street, Barrie Sunnidale
- Bedrooms: 5
- Bathrooms: 3
- Type: Residential
- Added: 84 days ago
- Updated: 12 days ago
- Last Checked: 4 hours ago
IDEAL SEMI-DETACHED HOME PRESENTING MODERN UPGRADES IN A CONVENIENT NEIGHBOURHOOD! Welcome to 96 Kozlov Street! Located in Barrie's Sunnidale neighbourhood, this semi-detached home offers convenient access to all amenities along Bayfield Street, nearby parks, and schools, and just a short distance from Highway 400. The property features an attached garage with inside entry and a garage door remote, along with an expansive triple-wide driveway for ample parking. A fully fenced backyard includes a large storage shed and patio, perfect for outdoor activities and storing your gardening tools. Inside, the home boasts a modernized kitchen with some updated countertops and cabinetry. The living and dining rooms showcase beautiful hardwood floors and offer a walkout to the backyard. The second level features newer hardwood flooring throughout four good-sized bedrooms. The updated second-floor bathroom (2020) features a new vanity, toilet, and a walk-in shower with glass doors. A partially finished basement adds flexibility with an additional bedroom and a new bathroom. Additional notable updates include an updated electrical panel (2019), a newer air conditioning unit and furnace (2018), newer windows (2019), and newer shingles (2020), ensuring both comfort and efficiency for the new owners. Don't miss out on this fantastic opportunity to own a well-appointed #HomeToStay in a convenient neighbourhood, offering modern amenities and ample space for comfortable living and entertaining! (id:1945)
powered by

Property Details
- Cooling: Central air conditioning
- Heating: Forced air, Natural gas
- Stories: 2
- Structure Type: House
- Exterior Features: Brick, Aluminum siding
- Foundation Details: Poured Concrete
Interior Features
- Basement: Partially finished, Full
- Appliances: Washer, Refrigerator, Dryer, Microwave, Window Coverings, Garage door opener remote(s)
- Bedrooms Total: 5
- Bathrooms Partial: 2
Exterior & Lot Features
- Water Source: Municipal water
- Parking Total: 4
- Parking Features: Attached Garage
- Lot Size Dimensions: 32 x 121 FT
Location & Community
- Directions: PCL 16-1 SEC M1; PT LT 16 PL M1, PTS 61, 62 51R3705 ; S/T LT28 BARRIE
- Common Interest: Freehold
- Community Features: School Bus
Utilities & Systems
- Sewer: Sanitary sewer
Tax & Legal Information
- Tax Annual Amount: 3315.87
- Zoning Description: RM1
Room Dimensions
This listing content provided by REALTOR.ca has
been licensed by REALTOR®
members of The Canadian Real Estate Association
members of The Canadian Real Estate Association
















