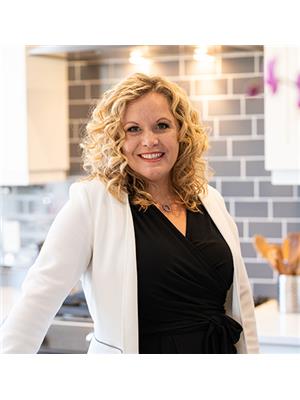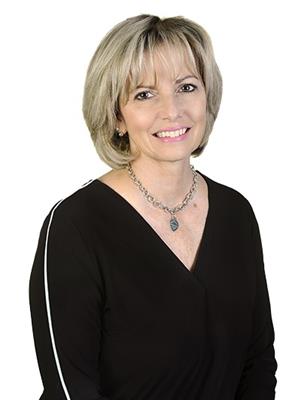304 Brettonwood Ridge, Ottawa
- Bedrooms: 4
- Bathrooms: 4
- Type: Residential
- Added: 98 days ago
- Updated: 4 days ago
- Last Checked: 18 hours ago
OPEN HOUSE SUN AUG 25 - 2pm to 4pm. Discover this stunning 4-bedroom, 3.5-bath home in Arcadia, Kanata North! Featuring the popular Minto Hathaway layout, this residence boasts a newly renovated kitchen(2023) that seamlessly opens to a spacious family room with a cozy fireplace and views of the backyard. Enjoy ample cupboard space and a formal living/dining area ideal for family gatherings. The second floor showcases a master suite with a 5-piece ensuite bath, a generous walk-in closet, and abundant space. Three additional well-sized bedrooms provide plenty of room for a large family. The finished basement includes a massive rec room with a kitchenette and a full bathroom, with potential to add another bedroom. Located on a quiet, family-friendly street with excellent neighbours, you'll be close to a splashpad, jungle gyms, tennis courts, and a soccer field. Plus, shopping at Tanger Outlet and dining at Chick-Fil-A are just moments away! (id:1945)
powered by

Property DetailsKey information about 304 Brettonwood Ridge
- Cooling: Central air conditioning, Air exchanger
- Heating: Forced air, Natural gas
- Stories: 2
- Year Built: 2015
- Structure Type: House
- Exterior Features: Brick, Stucco, Siding
- Foundation Details: Poured Concrete
Interior FeaturesDiscover the interior design and amenities
- Basement: Finished, Full
- Flooring: Tile, Laminate, Carpeted
- Appliances: Washer, Refrigerator, Dishwasher, Dryer, Cooktop, Oven - Built-In, Hood Fan
- Bedrooms Total: 4
- Fireplaces Total: 1
- Bathrooms Partial: 1
Exterior & Lot FeaturesLearn about the exterior and lot specifics of 304 Brettonwood Ridge
- Water Source: Municipal water
- Parking Total: 4
- Parking Features: Attached Garage, Inside Entry
- Lot Size Dimensions: 45.6 ft X 84.48 ft
Location & CommunityUnderstand the neighborhood and community
- Common Interest: Freehold
Utilities & SystemsReview utilities and system installations
- Sewer: Municipal sewage system
Tax & Legal InformationGet tax and legal details applicable to 304 Brettonwood Ridge
- Tax Year: 2023
- Parcel Number: 045100461
- Tax Annual Amount: 5570
- Zoning Description: Residential
Room Dimensions

This listing content provided by REALTOR.ca
has
been licensed by REALTOR®
members of The Canadian Real Estate Association
members of The Canadian Real Estate Association
Nearby Listings Stat
Active listings
7
Min Price
$649,000
Max Price
$1,039,000
Avg Price
$838,530
Days on Market
32 days
Sold listings
8
Min Sold Price
$880,000
Max Sold Price
$1,450,000
Avg Sold Price
$1,118,375
Days until Sold
63 days
Nearby Places
Additional Information about 304 Brettonwood Ridge







































