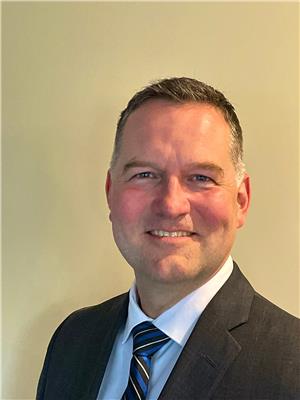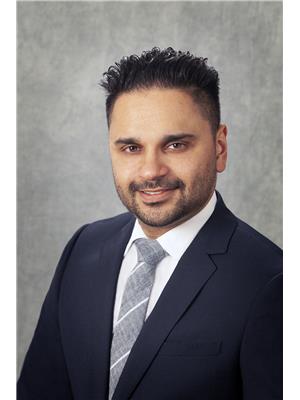46 700 Regency Dr, Sherwood Park
- Bedrooms: 3
- Bathrooms: 3
- Living area: 122.87 square meters
- Type: Duplex
- Added: 5 days ago
- Updated: 5 days ago
- Last Checked: 4 hours ago
Rare opportunity for an ADULT EXECUTIVE WALK OUT BUNGALOW BACKING ONTO GREEN SPACE AND POND! Located in sought after Silver Oaks II. This home features spacious rooms and raised ceilings throughout. The main floor opens to an inviting office off front entry with French doors and large window. The kitchen features quartz countertops, S/S appliances, pantry and extended cabinets that overlooks the dining & living rooms with gas fireplace, oversized windows & coffered ceiling. The king sized primary bedroom includes ensuite with his/her sinks, shower, W/I closet and laundry room. An additional 4 pc bath compliments the main floor. The downstairs includes a huge rec room, 2nd & 3rd bedrooms, 4 pc bath and large storage area. Spectacular views from top deck and privacy on the bottom patio. Additional upgrades include A/C, power awning and epoxy garage floor. Walking distance from trails and parks. Well maintained and desirable community! (id:1945)
powered by

Property Details
- Cooling: Central air conditioning
- Heating: Forced air
- Stories: 1
- Year Built: 2004
- Structure Type: Duplex
- Architectural Style: Bungalow
Interior Features
- Basement: Finished, Full, Walk out
- Appliances: Washer, Refrigerator, Central Vacuum, Dishwasher, Stove, Dryer, Freezer, Microwave Range Hood Combo, Window Coverings, Garage door opener, Garage door opener remote(s)
- Living Area: 122.87
- Bedrooms Total: 3
- Fireplaces Total: 1
- Fireplace Features: Gas, Unknown
Exterior & Lot Features
- View: Lake view
- Lot Features: Private setting, Park/reserve, No Animal Home, No Smoking Home
- Parking Total: 4
- Parking Features: Attached Garage
- Waterfront Features: Waterfront on lake
Location & Community
- Common Interest: Condo/Strata
- Community Features: Lake Privileges
Property Management & Association
- Association Fee: 455.22
- Association Fee Includes: Exterior Maintenance, Landscaping, Property Management, Insurance, Other, See Remarks
Tax & Legal Information
- Parcel Number: 7520720096
Room Dimensions
This listing content provided by REALTOR.ca has
been licensed by REALTOR®
members of The Canadian Real Estate Association
members of The Canadian Real Estate Association


















