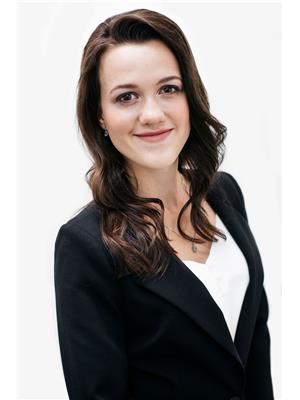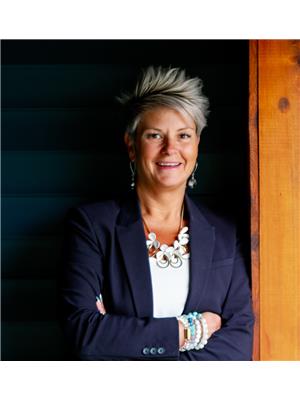2773 Quince Street, Prince George
- Bedrooms: 4
- Bathrooms: 2
- Living area: 1976 square feet
- Type: Residential
Source: Public Records
Note: This property is not currently for sale or for rent on Ovlix.
We have found 6 Houses that closely match the specifications of the property located at 2773 Quince Street with distances ranging from 2 to 9 kilometers away. The prices for these similar properties vary between 219,000 and 424,900.
Nearby Places
Name
Type
Address
Distance
Thanh Vu Restaurant
Restaurant
1778 Highway 97 South
0.3 km
Real Canadian Superstore
Department store
2155 Ferry Ave
1.3 km
Red Robin Gourmet Burgers
Restaurant
1600 15 Ave
1.7 km
Prince George Secondary School
School
Prince George
1.8 km
Boston Pizza
Restaurant
2500 Vance Rd
1.9 km
White Spot Prince George
Restaurant
820 Victoria St
2.1 km
The Keg Steakhouse & Bar - Prince George
Restaurant
582 George St
2.2 km
Moxie's Classic Grill
Bar
1804 Central St E
2.3 km
College of New Caledonia (CNC)
School
3330 22 Ave
2.3 km
Earls Restaurant
Restaurant
1440 Central St E
2.5 km
North 54
Bar
1493 3rd Ave
2.6 km
Kelly O'Bryans Neighbourhood Restaurant
Restaurant
1375 2 Ave
2.6 km
Property Details
- Roof: Asphalt shingle, Conventional
- Heating: Forced air, Natural gas
- Stories: 2
- Year Built: 1971
- Structure Type: House
- Foundation Details: Concrete Perimeter
Interior Features
- Basement: Finished, Full
- Living Area: 1976
- Bedrooms Total: 4
Exterior & Lot Features
- Water Source: Municipal water
- Lot Size Units: square feet
- Parking Features: Carport, RV
- Lot Size Dimensions: 6250
Location & Community
- Common Interest: Freehold
Tax & Legal Information
- Parcel Number: 014-623-161
- Tax Annual Amount: 3047.05
* PREC - Personal Real Estate Corporation. Here's your chance to join the world of home ownership! This tidy home is perfect if you're looking for a great starter home or an investment property. Upper Quince Street (separate from the VLA), located on a quiet cul-de-sac off of Ford Avenue. Features include: laminate flooring, bright living room, built-in dining table with benches in the eating area, renovated bathroom on the main, updated roof, suite potential, large recreation space and a workshop area in the basement. Carport and a nice flat fenced yard with a relaxing tiered sundeck. There is potential for the backyard to be accessed through the carport. Close to restaurants and shopping. All measurements are approximate, Buyer to verify if important. Lot size taken from BC Tax Assessment. (id:1945)
Demographic Information
Neighbourhood Education
| Master's degree | 15 |
| Bachelor's degree | 30 |
| University / Below bachelor level | 10 |
| Certificate of Qualification | 10 |
| College | 40 |
| University degree at bachelor level or above | 40 |
Neighbourhood Marital Status Stat
| Married | 70 |
| Widowed | 20 |
| Divorced | 30 |
| Separated | 15 |
| Never married | 110 |
| Living common law | 50 |
| Married or living common law | 120 |
| Not married and not living common law | 165 |
Neighbourhood Construction Date
| 1961 to 1980 | 115 |
| 1991 to 2000 | 10 |
| 1960 or before | 25 |











