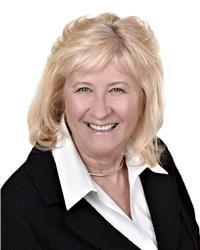732 Brian Good Avenue, Ottawa
- Bedrooms: 4
- Bathrooms: 3
- Type: Residential
- Added: 54 days ago
- Updated: 15 days ago
- Last Checked: 23 hours ago
Stunning 4-bedroom, 2.5-bathroom detached home W/double garage & main-level office. Built by Richcraft, this former Baldwin model home boasts $120K+ in upgrades. West-facing front yard captures afternoon sun, creating inviting entrance. Tiled foyer W/stylish glass-panelled door & sparkling chandelier. Sunken Mudroom, complete W/built-in bench & shelving. M/L features upgraded white oak Flrs, smooth ceilings, modern fixtures & chic pot lights throughout. Chef's Kit offers upgraded cabinets, quartz counter, extended pantry units, glass cabinet doors, SS Apps & secondary sink, overlooking open-concept Lv/Dn Rm. Gas FP W/upgraded stone. Upstrs, Pmry W/luxurious 5PC ensuite & WIC. 3 other BRs, 1 W/its own WIC. 2nd-Lvl Ldry & open linen closet W/drawers. Unfin. Bsmt comes W/3PC R/I, ready for your touch. Southeast-facing B/Y perfect for enjoying morning sunlight. TOP Schools of Merivale, South Carleton & St. Francis Xavier. Walk to schools, parks, bus stops, shopping, gym, gas station, etc. (id:1945)
powered by

Show
More Details and Features
Property DetailsKey information about 732 Brian Good Avenue
- Cooling: Central air conditioning, Air exchanger
- Heating: Forced air, Natural gas
- Stories: 2
- Year Built: 2013
- Structure Type: House
- Exterior Features: Brick, Siding
- Foundation Details: Poured Concrete
Interior FeaturesDiscover the interior design and amenities
- Basement: Unfinished, Full
- Flooring: Hardwood, Ceramic, Wall-to-wall carpet
- Appliances: Washer, Refrigerator, Dishwasher, Stove, Dryer, Hood Fan, Blinds
- Bedrooms Total: 4
- Fireplaces Total: 1
- Bathrooms Partial: 1
Exterior & Lot FeaturesLearn about the exterior and lot specifics of 732 Brian Good Avenue
- Lot Features: Automatic Garage Door Opener
- Water Source: Municipal water
- Parking Total: 4
- Parking Features: Attached Garage, Inside Entry, Surfaced
- Lot Size Dimensions: 35.3 ft X 104.63 ft
Location & CommunityUnderstand the neighborhood and community
- Common Interest: Freehold
- Community Features: Family Oriented, School Bus
Utilities & SystemsReview utilities and system installations
- Sewer: Municipal sewage system
- Utilities: Electricity
Tax & Legal InformationGet tax and legal details applicable to 732 Brian Good Avenue
- Tax Year: 2024
- Parcel Number: 043300772
- Tax Annual Amount: 6234
- Zoning Description: Residential
Additional FeaturesExplore extra features and benefits
- Security Features: Smoke Detectors
Room Dimensions

This listing content provided by REALTOR.ca
has
been licensed by REALTOR®
members of The Canadian Real Estate Association
members of The Canadian Real Estate Association
Nearby Listings Stat
Active listings
32
Min Price
$395,000
Max Price
$1,549,000
Avg Price
$787,107
Days on Market
62 days
Sold listings
23
Min Sold Price
$569,900
Max Sold Price
$1,349,000
Avg Sold Price
$779,296
Days until Sold
43 days
Additional Information about 732 Brian Good Avenue








































