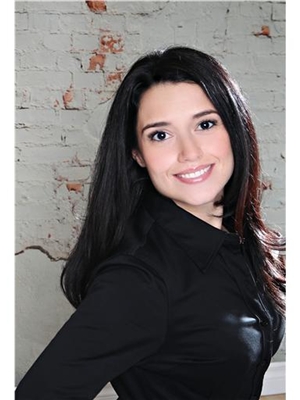2405 Amblecote Lane, Burlington
- Bedrooms: 4
- Bathrooms: 3
- Living area: 2268 square feet
- Type: Residential
Source: Public Records
Note: This property is not currently for sale or for rent on Ovlix.
We have found 6 Houses that closely match the specifications of the property located at 2405 Amblecote Lane with distances ranging from 2 to 10 kilometers away. The prices for these similar properties vary between 1,199,900 and 1,629,000.
Nearby Places
Name
Type
Address
Distance
M.M. Robinson High School
School
2425 Upper Middle Rd
1.8 km
Lester B. Pearson
School
1433 Headon Rd
3.2 km
Burlington Mall
Shopping mall
777 Guelph Line
4.8 km
Mapleview Shopping Centre
Shopping mall
900 Maple Ave
5.2 km
Burlington Central High School
School
1433 Baldwin St
5.5 km
Assumption Catholic Secondary School
School
3230 Woodward Ave
5.5 km
Corpus Christi Catholic Secondary School
School
5150 Upper Middle Rd
5.9 km
Mount Nemo Conservation Area
Park
5317 Guelph Line
6.1 km
Pepperwood Bistro Brewery & Catering
Restaurant
1455 Lakeshore Rd
6.4 km
Waterdown District Night School
School
Hamilton
6.4 km
Burlington Art Centre
Art gallery
1333 Lakeshore Rd
6.5 km
Carriage House Restaurant The
Restaurant
2101 Old Lakeshore Rd
6.5 km
Property Details
- Cooling: Central air conditioning
- Heating: Forced air, Natural gas
- Year Built: 1979
- Structure Type: House
- Exterior Features: Brick, Aluminum siding
- Foundation Details: Poured Concrete
Interior Features
- Basement: Partially finished, Full
- Appliances: Washer, Refrigerator, Central Vacuum, Dishwasher, Stove, Dryer, Freezer, Garburator, Window Coverings, Garage door opener, Microwave Built-in
- Living Area: 2268
- Bedrooms Total: 4
- Bathrooms Partial: 1
- Above Grade Finished Area: 2268
- Above Grade Finished Area Units: square feet
- Above Grade Finished Area Source: Other
Exterior & Lot Features
- Lot Features: Cul-de-sac, Skylight, Sump Pump, Automatic Garage Door Opener
- Water Source: Municipal water
- Parking Total: 6
- Parking Features: Attached Garage
Location & Community
- Directions: East from Brant Street on Cavendish, first left after Duncaster Road
- Common Interest: Freehold
- Subdivision Name: 341 - Brant Hills
- Community Features: Quiet Area
Utilities & Systems
- Sewer: Municipal sewage system
Tax & Legal Information
- Tax Annual Amount: 5565.6
- Zoning Description: RES/ R3.2
Discover your dream home in the heart of Burlington with this exceptional backsplit detached house! Boasting over 2000 sq ft of beautifully updated living space, this residence offers the perfect blend of comfort and modern elegance. Step inside to find an open-concept layout filled with natural light, highlighting the sleek flooring and fresh paint. The chef's kitchen features stainless steel appliances, granite countertops, and plenty of cabinet space. Have breakfast while the morning sun beams down from the skylight in the kitchen. Each bathroom has been thoughtfully renovated, offering a spa-like retreat. The expansive lower level provides additional living space, ideal for a family room and another room that can be a home office or bedroom. Upgraded powder room, main bathroom, laundry room and main floors! The backyard is a true gem, with a well-manicured lawn and mature trees providing privacy and tranquility. Enjoy summer BBQS, gardening, or simply unwind in your private outdoor sanctuary. Located in a desirable neighborhood, this home is close to top-rated schools, parks, shopping, and dining options. Don't miss this opportunity to own a piece of Burlington's finest real estate! Call today to schedule a viewing and make this beautiful home yours! (id:1945)
Demographic Information
Neighbourhood Education
| Master's degree | 10 |
| Bachelor's degree | 60 |
| University / Above bachelor level | 20 |
| University / Below bachelor level | 15 |
| Certificate of Qualification | 10 |
| College | 80 |
| Degree in medicine | 10 |
| University degree at bachelor level or above | 95 |
Neighbourhood Marital Status Stat
| Married | 240 |
| Widowed | 10 |
| Divorced | 10 |
| Separated | 5 |
| Never married | 95 |
| Living common law | 15 |
| Married or living common law | 250 |
| Not married and not living common law | 115 |
Neighbourhood Construction Date
| 1961 to 1980 | 65 |
| 1981 to 1990 | 85 |








