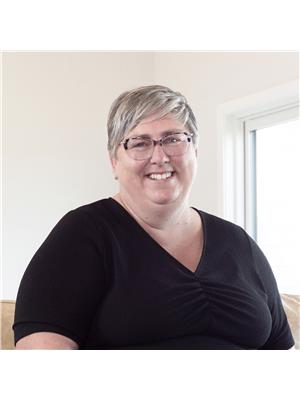60 Lopuck Bay, Winnipeg
- Bedrooms: 3
- Bathrooms: 3
- Living area: 1501 square feet
- Type: Residential
- Added: 11 days ago
- Updated: 1 days ago
- Last Checked: 4 hours ago
3M//Winnipeg/SPECTACULAR 3 bedr, 3 bathroom home with a maple kit. Spacious Primary bedroom has a 3 piece ensuite plus a huge cloths closet.Cent air & exhaust, high efficient furnace, Completely finished lower level rec rm including a wet bar and plenty of room for entertaining guests!Quiet bay location all on a professionally landscaped lot. Large 2 tier raised deck, completely fenced back yard. Wonderful affordable family home in a great neighbourhood! The Roof and facia and troughs have just been replaced and the warranty is transferable to the new owner. (id:1945)
powered by

Property Details
- Cooling: Central air conditioning
- Heating: Forced air, High-Efficiency Furnace, Natural gas
- Stories: 2
- Year Built: 2005
- Structure Type: House
Interior Features
- Flooring: Vinyl, Wall-to-wall carpet
- Appliances: Washer, Refrigerator, Dishwasher, Stove, Dryer, Alarm System, Blinds, Window Coverings, Garage door opener
- Living Area: 1501
- Bedrooms Total: 3
- Fireplaces Total: 1
- Bathrooms Partial: 1
- Fireplace Features: Electric, Glass Door
Exterior & Lot Features
- Lot Features: No back lane, Wet bar, Exterior Walls- 2x6", No Smoking Home, Central Exhaust, No Pet Home, Sump Pump
- Water Source: Municipal water
- Parking Features: Attached Garage
- Road Surface Type: Paved road
- Lot Size Dimensions: 41 x 105
Location & Community
- Common Interest: Freehold
Utilities & Systems
- Sewer: Municipal sewage system
Tax & Legal Information
- Tax Year: 2024
- Tax Annual Amount: 4351
Additional Features
- Security Features: Monitored Alarm
Room Dimensions
This listing content provided by REALTOR.ca has
been licensed by REALTOR®
members of The Canadian Real Estate Association
members of The Canadian Real Estate Association















