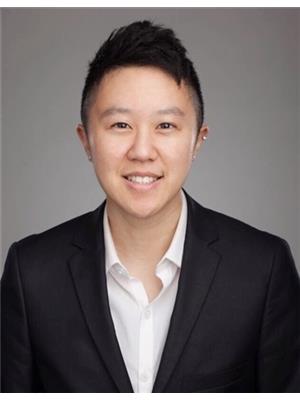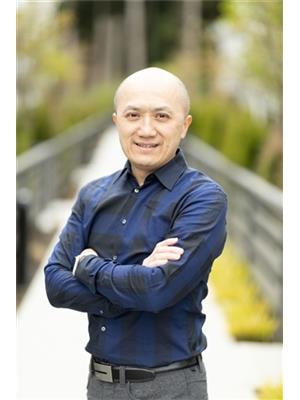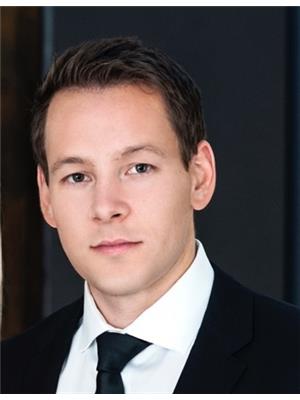2004 788 Richards Street, Vancouver
- Bedrooms: 1
- Bathrooms: 1
- Living area: 632 square feet
- Type: Apartment
- Added: 18 days ago
- Updated: 2 days ago
- Last Checked: 15 hours ago
Experience luxurious hotel living at the residences of 'L'Hermitage' located in the heart of Downtown Vancouver. This beautifully updated 1 Bedroom+den ft an open-concept layout that maximizes the 635 sqft space. You'll be greeted by a gourmet kitchen complete with granite countertops, Subzero and Bosch stainless steel appliances, a 4-burner gas stove, and elegant brushed oak hardwood floors that flow throughout the unit. The bathroom boasts a separate tub and shower with marble countertops and flooring. Enjoy views of Vancouver Harbour and the North Shore Mountains, year round air-conditioning, custom California closets. Indulge in resort-style amenities such as 24-hour concierge and security, a gym, steam room, etc. 1 Parking 1 Locker included. Open: Oct 26-27 Sat/Sun 2-4pm! (id:1945)
powered by

Property Details
- Cooling: Air Conditioned
- Heating: Heat Pump, Forced air
- Year Built: 2008
- Structure Type: Apartment
Interior Features
- Appliances: All
- Living Area: 632
- Bedrooms Total: 1
Exterior & Lot Features
- View: View
- Lot Features: Central location
- Lot Size Units: square feet
- Parking Total: 1
- Pool Features: Outdoor pool
- Parking Features: Underground
- Building Features: Exercise Centre, Recreation Centre
- Lot Size Dimensions: 0
Location & Community
- Common Interest: Condo/Strata
- Community Features: Pets Allowed With Restrictions, Rentals Allowed With Restrictions
Property Management & Association
- Association Fee: 601.95
Tax & Legal Information
- Tax Year: 2024
- Parcel Number: 027-478-432
- Tax Annual Amount: 2214.26

This listing content provided by REALTOR.ca has
been licensed by REALTOR®
members of The Canadian Real Estate Association
members of The Canadian Real Estate Association
















