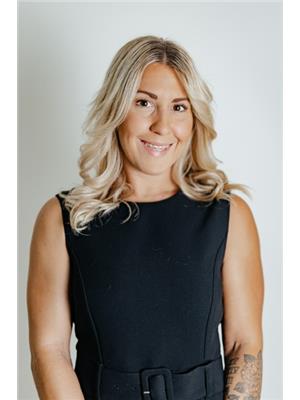108 Lake Street, Mallorytown
- Bedrooms: 3
- Bathrooms: 1
- Living area: 1520.27 square feet
- Type: Residential
- Added: 29 days ago
- Updated: 15 days ago
- Last Checked: 7 days ago
Check out this lovely rural property in Leeds with large backyard and back deck with above ground pool to enjoy with plenty of privacy. Inside features a woodstove and a sunroom off of the living room. Kitchen has a dishwasher and upstairs has three bedrooms as well as the way to the loft. It has a metal roof, hot water tank is owned and new as of 2024 as well as the complete wiring through house and garage including panels and light fixtures, smoke alarms, all new appliances, furnace. All new plumbing including drains and water lines as of 2024. The kitchen as been done, and bathroom has been redone and new windows and door downstairs all as of 2024. Come book a showing ad check out this home and see if its right for you. (id:1945)
powered by

Property Details
- Cooling: None
- Heating: Electric
- Stories: 1
- Structure Type: House
- Exterior Features: Vinyl siding
- Foundation Details: Stone
- Architectural Style: Bungalow
Interior Features
- Basement: Unfinished, Full
- Appliances: Washer, Refrigerator, Dishwasher, Stove, Dryer, Freezer
- Living Area: 1520.27
- Bedrooms Total: 3
- Fireplaces Total: 1
- Fireplace Features: Wood, Stove
- Above Grade Finished Area: 1520.27
- Above Grade Finished Area Units: square feet
- Above Grade Finished Area Source: Other
Exterior & Lot Features
- Lot Features: Southern exposure, Country residential, Sump Pump
- Water Source: Drilled Well
- Parking Total: 4
- Pool Features: Above ground pool
Location & Community
- Directions: Take 401 Highway East and then turn off onto county road 2 to then turn onto county road 5 and turn right onto Lake Street and then destination will be on the right.
- Common Interest: Freehold
- Subdivision Name: Leeds and the Thousand Islands
- Community Features: Quiet Area, School Bus
Utilities & Systems
- Sewer: Septic System
- Utilities: Electricity, Cable, Telephone
Tax & Legal Information
- Tax Annual Amount: 1439.41
- Zoning Description: RU
Additional Features
- Security Features: Smoke Detectors
Room Dimensions

This listing content provided by REALTOR.ca has
been licensed by REALTOR®
members of The Canadian Real Estate Association
members of The Canadian Real Estate Association
















