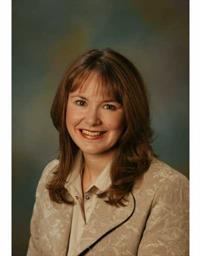22 Evanshen Crescent, Ottawa
-
Bedrooms: 3
-
Bathrooms: 4
-
Type: Residential
-
Added: 19 days ago
-
Updated: 3 days ago
-
Last Checked: 4 hours ago
FORMER MODEL HOME. 3 BR, 4-BA single home in Kanata Lakes. Pie-shaped lot boast 45' frontage & B/Y that opens up to rock bluff & wooded area. SW-facing front porch catches ample sunlight. Step inside, DR features coffered ceiling, while LR W/2-story height & full-height stone brick wall around gas FP. HW Flrs on 2 Lvls. Oversized windows flood space W/sunlight. Kit has large concrete counter island, TOP-of-Line SS Apps, B/I fridge, B/I double oven & 36" cooktop. B/I wine rack under island. Bkfst nook baths in sunlight W/large windows & oversized glass patio Dr. Upstrs, hallway overlooks airy LR. Pmry BR features pot lights, WIC & luxurious 5PC ensuite. 2 additional BRs share 3PC BA. Fully Fin. Bsmt offers a Rec RM, a bonus RM & 2PC BA. Outside, enjoy peaceful, Pvt B/Y W/trees & hedges. TOP Schools of Stephen Leacock, WEJ, Georges Vanier, EOM & All Saints. Walk to schools, parks, bus stops, Kanata Golf & Country Club & Kanata Centrum Shopping Centre W/ALL Amenities. Close to schools. (id:1945)
Show More Details and Features
Property DetailsKey information about 22 Evanshen Crescent
- Cooling: Central air conditioning
- Heating: Forced air, Natural gas
- Stories: 2
- Year Built: 2000
- Structure Type: House
- Exterior Features: Stone, Siding
- Foundation Details: Poured Concrete
Interior FeaturesDiscover the interior design and amenities
- Basement: Finished, Full
- Flooring: Tile, Hardwood, Wall-to-wall carpet
- Appliances: Washer, Refrigerator, Dishwasher, Dryer, Cooktop, Oven - Built-In, Hood Fan, Blinds
- Bedrooms Total: 3
- Fireplaces Total: 1
- Bathrooms Partial: 2
Exterior & Lot FeaturesLearn about the exterior and lot specifics of 22 Evanshen Crescent
- Lot Features: Wooded area, Automatic Garage Door Opener
- Water Source: Municipal water
- Parking Total: 4
- Parking Features: Attached Garage, Inside Entry, Surfaced
- Lot Size Dimensions: 45.08 ft X 159.61 ft (Irregular Lot)
Location & CommunityUnderstand the neighborhood and community
- Common Interest: Freehold
- Community Features: Family Oriented, School Bus
Utilities & SystemsReview utilities and system installations
- Sewer: Municipal sewage system
- Utilities: Electricity
Tax & Legal InformationGet tax and legal details applicable to 22 Evanshen Crescent
- Tax Year: 2024
- Parcel Number: 045120789
- Tax Annual Amount: 5642
- Zoning Description: Residential
Additional FeaturesExplore extra features and benefits
- Security Features: Smoke Detectors
Room Dimensions
| Type |
Level |
Dimensions |
| Kitchen |
Main level |
11'7" x 20'2" |
| Living room/Fireplace |
Main level |
12'5" x 13'9" |
| Dining room |
Main level |
10'0" x 12'2" |
| Laundry room |
Main level |
5'3" x 8'7" |
| Foyer |
Main level |
4'1" x 8'3" |
| 2pc Bathroom |
Main level |
4'11" x 4'11" |
| Primary Bedroom |
Second level |
11'7" x 15'5" |
| Bedroom |
Second level |
9'6" x 11'8" |
| Bedroom |
Second level |
9'7" x 10'2" |
| 5pc Ensuite bath |
Second level |
7'11" x 8'6" |
| 3pc Bathroom |
Second level |
4'11" x 8'1" |
| Other |
Second level |
5'7" x 6'1" |
| Family room |
Basement |
13'2" x 22'8" |
| Office |
Basement |
11'9" x 11'11" |
| Storage |
Basement |
11'3" x 12'0" |
| 2pc Bathroom |
Basement |
4'1" x 4'11" |
This listing content provided by REALTOR.ca has
been licensed by REALTOR®
members of The Canadian Real
Estate
Association
Nearby Listings Stat
Max Sold Price
$1,369,000
Avg Sold Price
$1,018,225
Nearby Places
Name
Type
Address
Distance
Gabriel Pizza
Restaurant
2 Goldridge Dr
0.2 km
DAIRY QUEEN BRAZIER
Store
499 Terry Fox Dr #110
0.7 km
Tim Hortons
Cafe
501 Terry Fox Dr
0.7 km
Loblaws
Grocery or supermarket
200 Earl Grey Drive
0.7 km
Fratelli Restaurants
Cafe
499 Terry Fox Dr
0.7 km
Starbucks
Cafe
500 Terry Fox Dr
0.8 km
Kelsey's
Bar
130 Earl Grey Dr
0.8 km
Mucho Burrito
Restaurant
160 Earl Grey Dr
0.8 km
All Saints Catholic High School
School
5115 Kanata Ave
0.9 km
Moxie's Classic Grill
Restaurant
601 Earl Grey Dr
0.9 km
The Crazy Horse Stonegrill Steakhouse and Saloon
Restaurant
115 Roland Michener Dr
0.9 km
Bâton Rouge Restaurant
Restaurant
790 Earl Grey Dr M3
1.0 km
Additional Information about 22 Evanshen Crescent
This House at 22 Evanshen Crescent Ottawa, ON with MLS Number 1417724 listed by Lei Guo - ROYAL LEPAGE TEAM REALTY on Ottawa market 19 days ago at $880,000
We have found 6 Houses that closely match the specifications of the property located at 22 Evanshen Crescent with distances ranging from 2 to 10 kilometers away. The prices for these similar properties vary between 649,900 and 1,198,000.
The current price of the property is $880,000, and the mortgage rate being used for the calculation is 4.44%, which is a rate offered by Ratehub.ca. Assuming a mortgage with a 18% down payment, the total amount borrowed would be $721,600. This would result in a monthly mortgage payment of $4,115 over a 25-year amortization period.

















