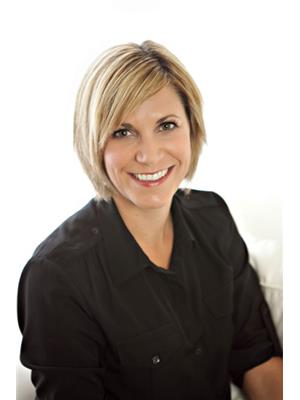1497 Stationmaster Lane, Oakville
- Bedrooms: 5
- Bathrooms: 4
- Type: Residential
Source: Public Records
Note: This property is not currently for sale or for rent on Ovlix.
We have found 6 Houses that closely match the specifications of the property located at 1497 Stationmaster Lane with distances ranging from 2 to 10 kilometers away. The prices for these similar properties vary between 1,980,000 and 2,799,000.
Nearby Places
Name
Type
Address
Distance
Abbey Park High School
School
1455 Glen Abbey Gate
1.5 km
Bronte Creek Provincial Park
Park
1219 Burloak Dr
1.6 km
The Olive Press Restaurant
Restaurant
2322 Dundas St W
2.3 km
Glen Abbey Golf Club
Establishment
1333 Dorval Dr
3.7 km
Canadian Golf Hall of Fame
Museum
1333 Dorval Dr
4.0 km
Corpus Christi Catholic Secondary School
School
5150 Upper Middle Rd
4.4 km
Appleby College
School
540 Lakeshore Rd W
5.1 km
King's Christian Collegiate
School
528 Burnhamthorpe Rd W
5.9 km
Sheridan College
School
1430 Trafalgar Rd
6.1 km
Robert Bateman High School
School
5151 New St
6.3 km
Paradiso
Restaurant
125 Lakeshore Rd E
6.7 km
Lester B. Pearson
School
1433 Headon Rd
7.6 km
Property Details
- Cooling: Central air conditioning
- Heating: Forced air, Natural gas
- Stories: 2
- Structure Type: House
- Exterior Features: Brick
Interior Features
- Basement: Finished, N/A
- Appliances: Window Coverings
- Bedrooms Total: 5
- Bathrooms Partial: 1
Exterior & Lot Features
- Lot Features: Wooded area, Lighting, Level
- Water Source: Municipal water
- Parking Total: 4
- Parking Features: Attached Garage
- Building Features: Canopy, Fireplace(s)
- Lot Size Dimensions: 50.09 x 118.43 FT
Location & Community
- Directions: Third Line and Upper Middle
- Common Interest: Freehold
Utilities & Systems
- Sewer: Sanitary sewer
- Utilities: Sewer
Tax & Legal Information
- Tax Annual Amount: 7576.2
Additional Features
- Photos Count: 40
Welcome to 1497 Stationmaster Ln, nestled in Glen Abbey, a coveted neighborhood. This 4+1 Bed 4 Bath home boasts $600k+ in upscale renovations, ensuring luxury at every turn. Culinary enthusiasts will adore the 6-burner gas Miele range, complemented by a pot filler and Liebherr fridge & freezer, all centered around two expansive kitchen islands. Impress guests in the dining room, featuring a double-sided fireplace, then unwind in the main floor family room. Step outside to your private, park-like backyard, enveloped by mature trees for serene relaxation or enjoy mornings on the covered front porch. Kids will love proximity to top schools, parks, and trails. With a fully finished basement rec room and a spacious double car garage, this home combines elegance with functionality, reflecting true pride of ownership. Experience unparalleled comfort and sophistication. See virtual tour link for more property information (id:1945)










