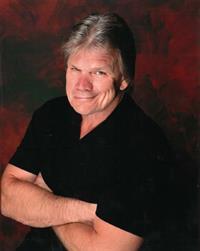248 Bruce Road 23, Kincardine
- Bedrooms: 4
- Bathrooms: 4
- Living area: 6410 square feet
- Type: Residential
- Added: 28 days ago
- Updated: 28 days ago
- Last Checked: 23 minutes ago
LUXURY ESTATE ON 9.49 ACRES WITH GUESTHOUSE & INDOOR POOL! Come along with us and see this stunning custom built Oke Woodsmith estate home that provides awe inspiring panoramic views of beautiful Lake Huron. This home consists of 4 grand bedrooms and 4 bathrooms along with so many other amazing attributes, features and extras that are simply unimaginable! Let us begin with the grand foyer leading into a spacious living/dining room with vaulted ceilings along with an extremely high energy efficient ceramic heating system called a KACHELOFEN. Circle around into the updated eat-in kitchen with beautiful stainless-steel appliances and granite countertops. Proceed the other way to another grand living area highlighted with a beautiful stone fireplace. The main floor master bedroom with large ensuite sits just off the front foyer with direct access to the indoor pool. Let’s talk about that amazing indoor pool overlooking the world famous sunsets of Lake Huron. Bask in this large, heated pool with a built-in swim current system fully climatized with a Dectron unit that provides heat and humidity control in the pool area completed with a large sauna and a two-piece bathroom. The upper level provides 3 large bedrooms and another full bathroom. Proceed to the lower level and discover your very own private wine cellar, games and recreation rooms. The heating & cooling system for the home is supplied by two ground source geothermal units as well as the aforementioned Kachelofen and Dectron units. GUESTHOUSE-consists of 1325 sq ft 3 bed/2 bath home that has been totally renovated from top to bottom and is sure to impress. **EXTRAS** ICF foundation, ceramic tiled roof, pella windows (2-way opening system), copper accent on exterior bay windows, irrigation system, landscaping lights with driveway lampposts, all interior doors are solid wood, along with many more extra features. Properties like this are few and far between and only come along once in a lifetime! (id:1945)
powered by

Property DetailsKey information about 248 Bruce Road 23
- Cooling: Central air conditioning
- Heating: Radiant heat, Forced air, Other
- Stories: 1.5
- Year Built: 1993
- Structure Type: House
- Exterior Features: Brick Veneer
- Foundation Details: Poured Concrete
Interior FeaturesDiscover the interior design and amenities
- Basement: Partially finished, Full
- Appliances: Window Coverings
- Living Area: 6410
- Bedrooms Total: 4
- Bathrooms Partial: 2
- Above Grade Finished Area: 5776
- Below Grade Finished Area: 634
- Above Grade Finished Area Units: square feet
- Below Grade Finished Area Units: square feet
- Above Grade Finished Area Source: Other
- Below Grade Finished Area Source: Other
Exterior & Lot FeaturesLearn about the exterior and lot specifics of 248 Bruce Road 23
- Lot Features: Country residential
- Water Source: Drilled Well
- Parking Total: 10
- Parking Features: Attached Garage
Location & CommunityUnderstand the neighborhood and community
- Directions: From Highway 21 take Concession 5 west to Bruce Rd 23 and turn South. Sign is on your left(east).
- Common Interest: Freehold
- Subdivision Name: Kincardine
Utilities & SystemsReview utilities and system installations
- Sewer: Septic System
Tax & Legal InformationGet tax and legal details applicable to 248 Bruce Road 23
- Tax Annual Amount: 11847
- Zoning Description: A1
Additional FeaturesExplore extra features and benefits
- Number Of Units Total: 1
Room Dimensions

This listing content provided by REALTOR.ca
has
been licensed by REALTOR®
members of The Canadian Real Estate Association
members of The Canadian Real Estate Association
Nearby Listings Stat
Active listings
4
Min Price
$1,029,900
Max Price
$2,949,900
Avg Price
$1,744,900
Days on Market
36 days
Sold listings
1
Min Sold Price
$1,200,000
Max Sold Price
$1,200,000
Avg Sold Price
$1,200,000
Days until Sold
20 days
Nearby Places
Additional Information about 248 Bruce Road 23




















































