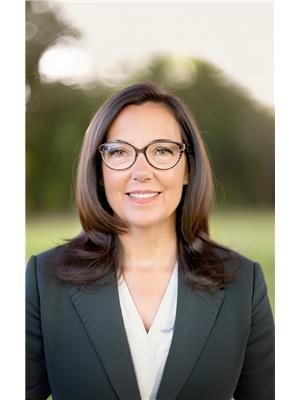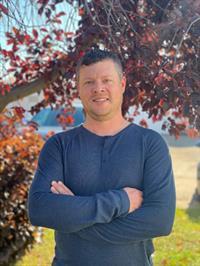445066 Rng Rd 44, Rural Wainwright No 61 Md Of
- Bedrooms: 3
- Bathrooms: 3
- Living area: 2403 square feet
- Type: Residential
- Added: 22 days ago
- Updated: 21 days ago
- Last Checked: 14 hours ago
EXPERIENCE TRANQUIL, PRIVATE & PICTURESQUE COUNTRY LIVING! Nestled peacefully O 13.34 acres East of Wainwright, just off Highway 14, this remarkable 2-storey home offers ample space for the whole family! Come inside, let us show you around… Upon entering you are greeted by the elegance of hardwood and tile flooring throughout the 9' main level. The grand foyer with hardwood stairs is open to the second storey, and just off to the side is where you'll discover a formal sitting room adorned with a cozy gas fireplace. The open concept kitchen, living, and dining area is designed for large gatherings, boasting an additional gas fireplace and an abundance of windows that provide breathtaking views of the surrounding scenery. The stunning chef's kitchen features beautiful maple stained cabinetry, a stone island countertop, stainless steel appliances including professional style gas range and hood fan, under cabinet lighting, mosaic tiled backsplash, built-in wine rack, and a convenient corner pantry. Relax and unwind in the spacious sunroom, where you can delight in the beauty of the outdoor landscape. Step out onto the expansive glassed-in back deck to immerse yourself in the refreshing country air. Upstairs, the primary bedroom offers a sanctuary with French doors that open to a massive retreat. Enjoy the luxury of a 6pc ensuite, a walk-in closet, an additional sunroom, and a deck that showcases incredible views and stunning sunsets. Completing the upper level are two substantial bedrooms, a 4pc bathroom, and a laundry room for added convenience. Venture down to the partially finished basement, which boasts large windows and in-floor heating. Ample storage space, including a separate cold room, awaits your organizational touch, while the rest of the basement presents an open canvas for your personalization. Additional features of this remarkable property include central air conditioning, central vacuum, and a triple car garage measuring 24 x 34 that provides overhead h eat and a drain. Situated on 13.34 fenced acres, don't miss out on this incredible opportunity to own your own slice of paradise. Embrace the peaceful serenity, the seclusion, and the idyllic country lifestyle awaiting you. Call today to arrange a showing and make this exceptional property yours! (id:1945)
powered by

Property DetailsKey information about 445066 Rng Rd 44
- Cooling: Central air conditioning
- Heating: Forced air, In Floor Heating, Other
- Stories: 2
- Year Built: 2008
- Structure Type: House
- Exterior Features: Vinyl siding
- Foundation Details: Poured Concrete
- Type: 2-storey home
- Size: 13.34 acres
- Bedrooms: 3
- Bathrooms: 3
- Garage: Triple car garage (24 x 34)
- Basement: Partially finished
Interior FeaturesDiscover the interior design and amenities
- Basement: Windows: Large windows, Heating: In-floor heating, Storage: Separate cold room
- Flooring: Hardwood and tile
- Appliances: Refrigerator, Range - Gas, Dishwasher, Oven, Hood Fan, Window Coverings, Washer & Dryer
- Living Area: 2403
- Bedrooms Total: 3
- Fireplaces Total: 2
- Bathrooms Partial: 1
- Above Grade Finished Area: 2403
- Above Grade Finished Area Units: square feet
- Ceiling Height: 9' main level
- Foyer: Grand foyer with hardwood stairs
- Fireplaces: 2 gas fireplaces
- Kitchen: Cabinetry: Maple stained cabinetry, Countertop: Stone island countertop, Appliances: Stainless steel including professional style gas range and hood fan, Lighting: Under cabinet lighting, Backsplash: Mosaic tiled, Wine Rack: Built-in, Pantry: Convenient corner pantry
- Dining Living Area: Layout: Open concept, Windows: Abundance of windows with views
- Sunroom: Spacious sunroom
- Primary Bedroom: Doors: French doors, Ensuite: 6pc ensuite, Walk-in Closet: true, Additional Sunroom: true, Deck: Deck with views
- Upper Level: Bedrooms: 2, Bathroom: 4pc bathroom, Laundry Room: Conveniently located
Exterior & Lot FeaturesLearn about the exterior and lot specifics of 445066 Rng Rd 44
- Lot Features: Treed, See remarks
- Water Source: Well
- Lot Size Units: acres
- Parking Total: 8
- Parking Features: Attached Garage
- Lot Size Dimensions: 13.34
- Deck: Expansive glassed-in back deck
- Land: Fenced
- Scenery: Breathtaking views and stunning sunsets
Location & CommunityUnderstand the neighborhood and community
- Common Interest: Freehold
- Nearby: East of Wainwright, just off Highway 14
Business & Leasing InformationCheck business and leasing options available at 445066 Rng Rd 44
Property Management & AssociationFind out management and association details
Utilities & SystemsReview utilities and system installations
- Sewer: Septic tank
- Air Conditioning: Central air conditioning
- Vacuum System: Central vacuum
Tax & Legal InformationGet tax and legal details applicable to 445066 Rng Rd 44
- Tax Year: 2023
- Parcel Number: 0037533503
- Tax Annual Amount: 3694.48
- Zoning Description: AG
Additional FeaturesExplore extra features and benefits
- Heating: Overhead heat in garage
- Drain: Drain in garage
Room Dimensions

This listing content provided by REALTOR.ca
has
been licensed by REALTOR®
members of The Canadian Real Estate Association
members of The Canadian Real Estate Association
Nearby Listings Stat
Active listings
1
Min Price
$615,000
Max Price
$615,000
Avg Price
$615,000
Days on Market
21 days
Sold listings
0
Min Sold Price
$0
Max Sold Price
$0
Avg Sold Price
$0
Days until Sold
days
Nearby Places
Additional Information about 445066 Rng Rd 44














































