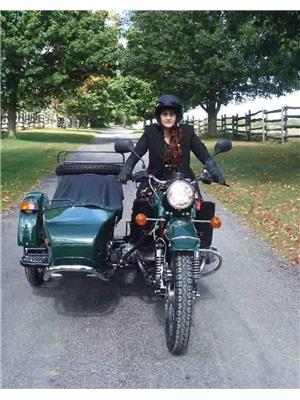811 Effingham Street, Fenwick
- Bedrooms: 5
- Bathrooms: 5
- Living area: 4469 square feet
- Type: Residential
- Added: 36 days ago
- Updated: 3 days ago
- Last Checked: 15 hours ago
Beautiful, custom-built bungaloft from 2011. Almost ten thousand square feet of total living space on ten acres of land, four of which take up the primary residence. The other six are farmed and provide surrounding privacy. Ideal for your in-laws or multi-generational/large families. It has two completely independent suites, separately heated and cooled with separate entrances, kitchens, bathrooms and basements. The main section of the home has a gym in the loft that can be converted into a bedroom and the secondary suite sports an enclosed three season sunroom. The home is bright, volumous and modern. The attached garage has optional rough-in, in-floor heating and the detached garage has four additional bays that can be used as a workshop. The basement has an insulated concrete foundation, a wet bar, two cold rooms, multiple storage areas and two additional bathroom rough-ins. This home is loaded with possibilities! The backyard also features two separate spaces, one for each unit, a firepit, a massive harvest table for outdoor dinners and gatherings and a man-made Koi pond for the kids. This is rural living at its best! (id:1945)
powered by

Property DetailsKey information about 811 Effingham Street
- Cooling: Central air conditioning
- Heating: Forced air, Propane
- Stories: 1.5
- Structure Type: House
- Exterior Features: Brick, Stone, Vinyl siding
- Foundation Details: Poured Concrete
- Architectural Style: Bungalow
Interior FeaturesDiscover the interior design and amenities
- Basement: Partially finished, Full
- Appliances: Water purifier, Water softener, Central Vacuum, Freezer, Window Coverings, Garage door opener
- Living Area: 4469
- Bedrooms Total: 5
- Fireplaces Total: 2
- Bathrooms Partial: 2
- Fireplace Features: Electric, Other - See remarks
- Above Grade Finished Area: 4469
- Above Grade Finished Area Units: square feet
- Above Grade Finished Area Source: Listing Brokerage
Exterior & Lot FeaturesLearn about the exterior and lot specifics of 811 Effingham Street
- Lot Features: Paved driveway, Country residential, Sump Pump, Automatic Garage Door Opener, In-Law Suite
- Water Source: Drilled Well
- Lot Size Units: acres
- Parking Total: 27
- Parking Features: Attached Garage, Detached Garage
- Lot Size Dimensions: 10.05
Location & CommunityUnderstand the neighborhood and community
- Directions: Highway 20, South on Effingham St
- Common Interest: Freehold
- Subdivision Name: 664 - Fenwick
- Community Features: School Bus
Utilities & SystemsReview utilities and system installations
- Sewer: Septic System
Tax & Legal InformationGet tax and legal details applicable to 811 Effingham Street
- Tax Annual Amount: 13752
- Zoning Description: A1
Additional FeaturesExplore extra features and benefits
- Security Features: Alarm system, Smoke Detectors
Room Dimensions

This listing content provided by REALTOR.ca
has
been licensed by REALTOR®
members of The Canadian Real Estate Association
members of The Canadian Real Estate Association
Nearby Listings Stat
Active listings
1
Min Price
$2,499,900
Max Price
$2,499,900
Avg Price
$2,499,900
Days on Market
35 days
Sold listings
0
Min Sold Price
$0
Max Sold Price
$0
Avg Sold Price
$0
Days until Sold
days
Nearby Places
Additional Information about 811 Effingham Street



























































