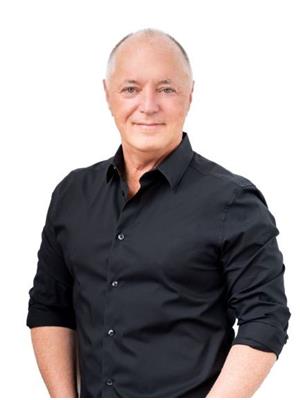1408 60 Brian Harrison Way, Toronto Bendale
- Bedrooms: 2
- Bathrooms: 1
- Type: Apartment
- Added: 13 days ago
- Updated: 2 days ago
- Last Checked: 19 hours ago
Executive 1 Bedroom + Solarium Unit Built By Monarch!!! This Bright And Well Laid Out Unit Features Laminate Floors, Refinished White Kitchen Cabinets, Mirrored Backsplash, Newer Light Fixtures, Stainless Steel Appliances, Ensuite Laundry And Features An Open Balcony With Great Views. Direct Access. To Transit, Steps From Scarborough Town Centre, Minutes From the 401. Pet Friendly With Restrictions. No Need For A Vehicle At this Great Location.
powered by

Property Details
- Cooling: Central air conditioning
- Heating: Forced air, Natural gas
- Structure Type: Apartment
- Exterior Features: Concrete
Interior Features
- Flooring: Laminate, Ceramic
- Appliances: Washer, Refrigerator, Dishwasher, Stove, Dryer
- Bedrooms Total: 2
Exterior & Lot Features
- Lot Features: Balcony
- Parking Total: 1
- Pool Features: Indoor pool
- Parking Features: Underground
- Building Features: Storage - Locker, Exercise Centre, Party Room, Sauna, Security/Concierge, Visitor Parking
Location & Community
- Directions: Brimley/Ellesmere
- Common Interest: Condo/Strata
- Community Features: Pet Restrictions
Property Management & Association
- Association Fee: 597.74
- Association Name: Crossbridge Condominium Services Ltd. 416-279-0208
- Association Fee Includes: Common Area Maintenance, Heat, Water, Insurance, Parking
Tax & Legal Information
- Tax Annual Amount: 1916.97
Room Dimensions
This listing content provided by REALTOR.ca has
been licensed by REALTOR®
members of The Canadian Real Estate Association
members of The Canadian Real Estate Association













