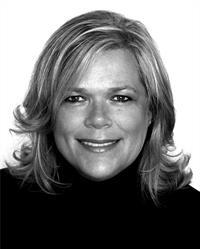2055 Upper Middle Road Unit Ph 5, Burlington
- Bedrooms: 2
- Bathrooms: 2
- Living area: 1292 square feet
- Type: Apartment
Source: Public Records
Note: This property is not currently for sale or for rent on Ovlix.
We have found 6 Condos that closely match the specifications of the property located at 2055 Upper Middle Road Unit Ph 5 with distances ranging from 2 to 10 kilometers away. The prices for these similar properties vary between 539,900 and 650,000.
Nearby Listings Stat
Active listings
38
Min Price
$1
Max Price
$1,859,000
Avg Price
$799,162
Days on Market
45 days
Sold listings
24
Min Sold Price
$599,000
Max Sold Price
$1,199,000
Avg Sold Price
$852,412
Days until Sold
32 days
Recently Sold Properties
Nearby Places
Name
Type
Address
Distance
M.M. Robinson High School
School
2425 Upper Middle Rd
1.6 km
Lester B. Pearson
School
1433 Headon Rd
3.3 km
Mapleview Shopping Centre
Shopping mall
900 Maple Ave
4.1 km
Burlington Mall
Shopping mall
777 Guelph Line
4.2 km
Burlington Central High School
School
1433 Baldwin St
4.5 km
Assumption Catholic Secondary School
School
3230 Woodward Ave
4.9 km
Pepperwood Bistro Brewery & Catering
Restaurant
1455 Lakeshore Rd
5.4 km
Burlington Art Centre
Art gallery
1333 Lakeshore Rd
5.4 km
Carriage House Restaurant The
Restaurant
2101 Old Lakeshore Rd
5.5 km
Joseph Brant Hospital
Hospital
1230 North Shore Blvd E
5.7 km
Waterdown District Night School
School
Hamilton
6.1 km
Aldershot High School
School
Burlington
6.1 km
Property Details
- Cooling: Central air conditioning
- Heating: Forced air, Natural gas
- Stories: 1
- Year Built: 1976
- Structure Type: Apartment
- Exterior Features: Concrete, Stucco
- Building Area Total: 1292
- Foundation Details: Piled, None
- Construction Materials: Concrete block, Concrete Walls
Interior Features
- Basement: Unfinished, None
- Appliances: Washer, Refrigerator, Stove, Dryer
- Living Area: 1292
- Bedrooms Total: 2
Exterior & Lot Features
- View: View
- Lot Features: Park setting, Southern exposure, Treed, Wooded area, Ravine, Park/reserve, Balcony, Paved driveway, Carpet Free
- Water Source: Municipal water
- Parking Total: 1
- Pool Features: Inground pool
- Parking Features: Underground
- Building Features: Exercise Centre, Party Room
- Lot Size Dimensions: 0 x 0
Location & Community
- Directions: URBAN
- Common Interest: Condo/Strata
Property Management & Association
- Association Fee: 917
Utilities & Systems
- Sewer: Municipal sewage system
Tax & Legal Information
- Tax Year: 2024
- Tax Annual Amount: 2956.45
Nestled in the Brant Hills community of Burlington, this penthouse condo offers stunning panoramic views that stretch across the cityscape and beyond. Positioned on the top floor, this spacious unit is flooded with natural light, enhancing its potential to become a luxurious retreat. This unit is in need of a full renovation. It offers 2 bedrooms + den (with the potential to easily convert to a 3 bedroom) 2 bathrooms, in suite laundry, 1 parking spot and 1 locker. The interiors, though dated, provide a blank canvas for your creative vision. Imagine open-concept living areas, modern fixtures, and high-end finishes that could transform this space into a contemporary masterpiece. The large windows and potential for a balcony or terrace add to the allure, promising breathtaking sunrises. Brant Hills is a vibrant neighborhood known for its parks, schools, and convenient access to amenities. This penthouse condo, once renovated, will not only offer a serene living experience but also a prime location. (id:1945)
Demographic Information
Neighbourhood Education
| Master's degree | 20 |
| Bachelor's degree | 90 |
| College | 70 |
| University degree at bachelor level or above | 115 |
Neighbourhood Marital Status Stat
| Married | 390 |
| Widowed | 75 |
| Divorced | 35 |
| Separated | 10 |
| Never married | 140 |
| Living common law | 25 |
| Married or living common law | 415 |
| Not married and not living common law | 260 |
Neighbourhood Construction Date
| 1961 to 1980 | 200 |
| 1981 to 1990 | 95 |
| 1991 to 2000 | 15 |
| 2001 to 2005 | 10 |
| 1960 or before | 10 |








