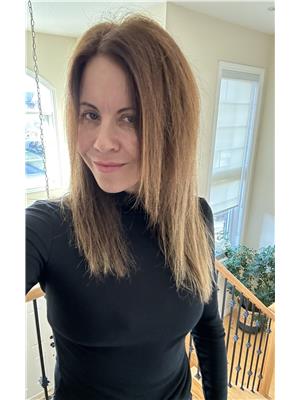288 Glover Road Unit 63, Stoney Creek
- Bedrooms: 4
- Bathrooms: 4
- Living area: 1730 square feet
- Type: Townhouse
- Added: 2 days ago
- Updated: 2 days ago
- Last Checked: 1 days ago
Stunning Townhouse in a quaint but convenient location. This Spacious home has 4 bedrooms, 4 bathrooms, Backyard at ground level plus a large terrace on second level. On the ground floor there is a convenient guest suite or office with its own ensuite bath. On the 2nd floor you will find an open concept kitchen/breakfast area with walk-out to a private balcony that o/looks the Escarpment, a huge Living/Dining area with large windows and powder bathroom. The 3rd Floor features # bedrooms: a primary bedroom with ensuite that has a full size walk-in shower. Second & Third upper level bedrooms share a sizeable full bathroom. Laundry is also located on the 3rd floor. Upgrades include: 9 ft ceilings, Upgraded wood stairs & railing, carpet-free main living area, extra height Kitchen Cabinets, Quartz Countertops, Main Bath w/Glass Door Shower, Wi-Fi garage door opener & Camara Door Bell, Central Vacuum. (id:1945)
Property Details
- Heating: Natural gas
- Stories: 3
- Structure Type: Row / Townhouse
- Exterior Features: Brick, Stone, Shingles
- Architectural Style: 3 Level
Interior Features
- Living Area: 1730
- Bedrooms Total: 4
- Bathrooms Partial: 1
- Above Grade Finished Area: 1730
- Above Grade Finished Area Units: square feet
- Above Grade Finished Area Source: Other
Exterior & Lot Features
- Lot Features: Southern exposure, Balcony
- Water Source: Municipal water
- Parking Total: 2
- Parking Features: Attached Garage
Location & Community
- Directions: FROM QEW SOUTH ON FRUITLAND EAST ON BARTON ST & SOUTH GLOVER RD
- Common Interest: Condo/Strata
- Subdivision Name: 518 - Fruitland
Property Management & Association
- Association Fee Includes: Parking
Business & Leasing Information
- Total Actual Rent: 3000
- Lease Amount Frequency: Monthly
Utilities & Systems
- Sewer: Municipal sewage system
Tax & Legal Information
- Zoning Description: RESIDENTIAL
Room Dimensions
This listing content provided by REALTOR.ca has
been licensed by REALTOR®
members of The Canadian Real Estate Association
members of The Canadian Real Estate Association














