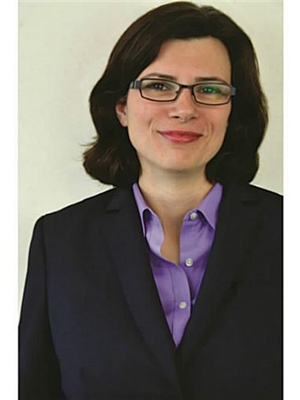1425 Ghent Avenue Unit 501, Burlington
- Bedrooms: 2
- Bathrooms: 1
- Living area: 1200 square feet
- Type: Apartment
Source: Public Records
Note: This property is not currently for sale or for rent on Ovlix.
We have found 6 Condos that closely match the specifications of the property located at 1425 Ghent Avenue Unit 501 with distances ranging from 2 to 10 kilometers away. The prices for these similar properties vary between 394,000 and 555,000.
Nearby Listings Stat
Active listings
56
Min Price
$69,000
Max Price
$4,798,000
Avg Price
$634,318
Days on Market
77 days
Sold listings
30
Min Sold Price
$229,000
Max Sold Price
$1,499,000
Avg Sold Price
$592,617
Days until Sold
84 days
Recently Sold Properties
Nearby Places
Name
Type
Address
Distance
Burlington Central High School
School
1433 Baldwin St
0.5 km
Mapleview Shopping Centre
Shopping mall
900 Maple Ave
1.0 km
Pepperwood Bistro Brewery & Catering
Restaurant
1455 Lakeshore Rd
1.4 km
Burlington Art Centre
Art gallery
1333 Lakeshore Rd
1.5 km
Carriage House Restaurant The
Restaurant
2101 Old Lakeshore Rd
1.7 km
Joseph Brant Hospital
Hospital
1230 North Shore Blvd E
1.8 km
Burlington Mall
Shopping mall
777 Guelph Line
2.2 km
Assumption Catholic Secondary School
School
3230 Woodward Ave
2.8 km
M.M. Robinson High School
School
2425 Upper Middle Rd
3.7 km
Lester B. Pearson
School
1433 Headon Rd
4.6 km
Nelson High School
School
4181 New St
4.6 km
Aldershot High School
School
Burlington
4.7 km
Property Details
- Heating: Natural gas
- Stories: 1
- Structure Type: Apartment
- Exterior Features: Brick, Other
- Building Area Total: 1200
Interior Features
- Basement: None
- Living Area: 1200
- Bedrooms Total: 2
Exterior & Lot Features
- Lot Features: Balcony, Paved driveway, Balcony enclosed
- Water Source: Municipal water
- Parking Total: 1
- Pool Features: Inground pool
- Parking Features: Underground
- Building Features: Exercise Centre
- Lot Size Dimensions: common element
Location & Community
- Directions: URBAN
- Common Interest: Condo/Strata
Property Management & Association
- Association Fee: 1016.5
Utilities & Systems
- Sewer: Municipal sewage system
Tax & Legal Information
- Tax Year: 2024
- Tax Annual Amount: 2050
- Zoning Description: Res. condo
Additional Features
- Photos Count: 41
Very Spacious Burlington Condo, Escarpment View from Private Balcony, New Kitchen, Newly Painted , Building Updated , Access to QEW , Lake and Many Burlington Attraction. RSA (id:1945)
Demographic Information
Neighbourhood Education
| Master's degree | 20 |
| Bachelor's degree | 40 |
| Certificate of Qualification | 10 |
| College | 65 |
| University degree at bachelor level or above | 65 |
Neighbourhood Marital Status Stat
| Married | 240 |
| Widowed | 125 |
| Divorced | 75 |
| Separated | 40 |
| Never married | 125 |
| Living common law | 55 |
| Married or living common law | 295 |
| Not married and not living common law | 365 |
Neighbourhood Construction Date
| 1961 to 1980 | 240 |
| 1981 to 1990 | 30 |
| 1991 to 2000 | 10 |
| 1960 or before | 70 |








