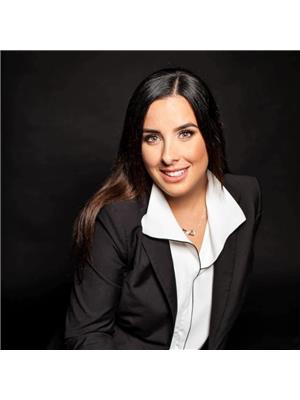72 Child Drive, Aurora Aurora Highlands
- Bedrooms: 5
- Bathrooms: 7
- Type: Residential
Source: Public Records
Note: This property is not currently for sale or for rent on Ovlix.
We have found 6 Houses that closely match the specifications of the property located at 72 Child Drive with distances ranging from 2 to 10 kilometers away. The prices for these similar properties vary between 1,525,000 and 3,495,000.
Nearby Listings Stat
Active listings
0
Min Price
$0
Max Price
$0
Avg Price
$0
Days on Market
days
Sold listings
0
Min Sold Price
$0
Max Sold Price
$0
Avg Sold Price
$0
Days until Sold
days
Property Details
- Cooling: Central air conditioning
- Heating: Forced air, Natural gas
- Stories: 2
- Structure Type: House
- Exterior Features: Brick, Stone
- Foundation Details: Concrete
Interior Features
- Basement: Finished, Separate entrance, Walk out, N/A
- Flooring: Hardwood
- Bedrooms Total: 5
- Bathrooms Partial: 1
Exterior & Lot Features
- Water Source: Municipal water
- Parking Total: 6
- Parking Features: Garage
- Lot Size Dimensions: 53.5 x 134 FT ; 127.60 Ft At West, As Per Survey
Location & Community
- Directions: Bathurst St/Henderson Dr
- Common Interest: Freehold
Utilities & Systems
- Sewer: Sanitary sewer
Tax & Legal Information
- Tax Annual Amount: 15094
- Zoning Description: Single Family Residential
The Perfect 4+1 Custom Built Luxury Dream Home * Bright Spacious Living & Dining Room w/ A Show Piece Glass Wine Cellar That Your Guests Will Love! * Soaring 11ft Ceilings On Main * Open Family Room with Floor To Ceiling Windows with Private Views Of The Backyard & Custom Built In Shelving w/ Beautiful Wood Trim Finishings * Grand Size Gourmet Chefs Kitchen w/ Oversized Island & Luxury Built-In Appliance * Main Floor 'CEO' Custom Designed Office w/ Floor To Ceiling Wood Finishings * Grandiose Open Floor To Skylight Foyer w Custom Floating Stairs * 2nd Floor Family Room * Oversized Primary Bedroom w/ Spa like Ensuite & Custom Walk-In Closet w/ Skylight * Prof. Finished Walk-Up Basement w/ 10ft Ceiling! & Glass Wall Yoga/Workout Room & Bright French Glass Doors & A 2nd Wine Cellar For The Private Collection * Magnificent Exterior Stone Finish w/ Solid Solid Oak Front Door & So Much More! A True Luxury Dream Home Awaits You (id:1945)










