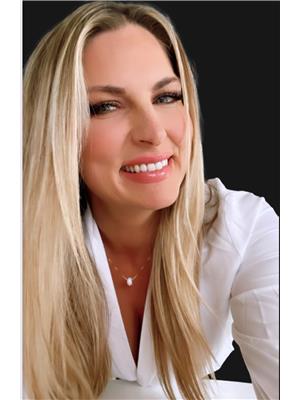26 State Street, Welland
- Bedrooms: 3
- Bathrooms: 2
- Living area: 1100 square feet
- Type: Residential
- Added: 17 days ago
- Updated: 1 days ago
- Last Checked: 7 hours ago
This charming 1.5-story home in Downtown Welland, just steps from the Welland Canal, offers excellent potential for those willing to invest in a few updates. With 3 bedrooms and 1.5 bathrooms, the property has great bones but does require some work, making it better suited for someone who’s handy or looking for a project. The main floor features a sizeable living room, a functional kitchen, and a half-bath that could benefit from modern improvements. Upstairs, the three bedrooms and full bathroom provide a blank canvas for customization. Situated in a welcoming neighborhood with easy access to walking trails and popular restaurants, this home is ideal for buyers looking to add value and create their dream space or make a smart investment. (id:1945)
powered by

Property Details
- Heating: Forced air, Natural gas
- Stories: 2
- Structure Type: House
- Exterior Features: Stone, Vinyl siding
- Foundation Details: Stone
- Architectural Style: 2 Level
Interior Features
- Basement: Unfinished, Full
- Living Area: 1100
- Bedrooms Total: 3
- Bathrooms Partial: 1
- Above Grade Finished Area: 1100
- Above Grade Finished Area Units: square feet
- Above Grade Finished Area Source: Other
Exterior & Lot Features
- Lot Features: Paved driveway, No Driveway, Shared Driveway, Country residential
- Water Source: Municipal water
- Parking Total: 2
Location & Community
- Directions: King to State
- Common Interest: Freehold
- Subdivision Name: 768 - Welland Downtown
Utilities & Systems
- Sewer: Municipal sewage system
Tax & Legal Information
- Tax Annual Amount: 1950
Room Dimensions
This listing content provided by REALTOR.ca has
been licensed by REALTOR®
members of The Canadian Real Estate Association
members of The Canadian Real Estate Association
















