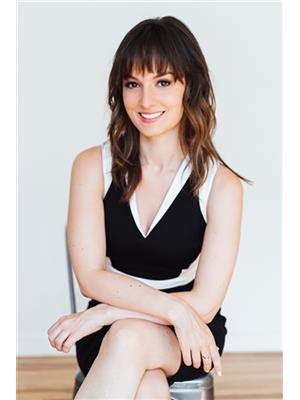14711 76 Avenue, Surrey
- Bedrooms: 10
- Bathrooms: 9
- Living area: 6560 square feet
- Type: Residential
- Added: 27 days ago
- Updated: 10 days ago
- Last Checked: 10 hours ago
Welcome to your dream home in the desirable Chimney Heights area. This luxurious residence boasts 10 bedrooms, 9 bathrooms, 4 kitchens offering unparalleled comfort and style. 3 car garage and very expensive theatre and bar built below the triple garage plus Billiard room, gym. Huge decks all around the house and big solarium 14'4x32'8. Discover soaring high ceilings in the entry and family room. This spacious layout is perfect for a large family, providing ample room for everyone to live, work, play. Ample parking plus unconstructed back lane for more potential. 4 fireplaces, built in air conditioning, heat pump for heating and cooling, high end appliances, 2 walk-out (2+2) suites. This beauty is a must see! Don't miss out on this custum built, all finished with high-quality materials! (id:1945)
powered by

Property Details
- Cooling: Air Conditioned
- Heating: Forced air, Electric
- Year Built: 2011
- Structure Type: House
- Architectural Style: 2 Level, 3 Level
Interior Features
- Appliances: Washer, Refrigerator, Central Vacuum, Dishwasher, Stove, Dryer, Microwave, Alarm System, Storage Shed, Garage door opener
- Living Area: 6560
- Bedrooms Total: 10
- Fireplaces Total: 4
Exterior & Lot Features
- View: City view, Mountain view
- Water Source: Municipal water
- Lot Size Units: square feet
- Parking Total: 10
- Parking Features: Garage
- Building Features: Storage - Locker, Laundry - In Suite, Air Conditioning
- Lot Size Dimensions: 9518
Location & Community
- Common Interest: Freehold
Utilities & Systems
- Sewer: Sanitary sewer, Storm sewer
- Utilities: Natural Gas, Electricity
Tax & Legal Information
- Tax Year: 2024
- Tax Annual Amount: 8715.01
Additional Features
- Security Features: Security system, Smoke Detectors

This listing content provided by REALTOR.ca has
been licensed by REALTOR®
members of The Canadian Real Estate Association
members of The Canadian Real Estate Association
















