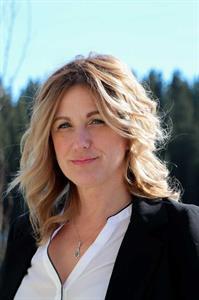224 Ross Avenue, Cochrane
- Bedrooms: 3
- Bathrooms: 2
- Living area: 1173 square feet
- MLS®: a2150490
- Type: Residential
- Added: 44 days ago
- Updated: 11 hours ago
- Last Checked: 3 hours ago
Welcome to 224 Ross Avenue! Located on a quiet street in East End Cochrane this fabulous FULLY RENOVATED modern bungalow with over 2200 sq ft of living space is perfect for the growing family, retirement or as an investment property. Walking distance to many restaurants, grocery stores, coffee shops, parks and schools. Situated on a 10,000 + square foot CORNER LOT where the possibilities are endless and the potential for redevelopment may be an option A bright, spacious 3-bedroom, 2-bathroom home that can EASILY BE CHANGED INTO a 4- or 5-bedroom home features all NEW 200 amp electrical, plumbing, VINYL WINDOWS, flush ceiling w pot lights, laundry with sink, new shingles, SPRAY FOAM INSULATION, EGRESS WINDOWS and secondary electric heating downstairs. Step inside and appreciate the welcoming OPEN CONCEPT, bright main floor with luxury vinyl plank flooring and plenty of storage throughout. You will be instantly drawn to the spectacular, entertainer's dream kitchen featuring stainless-steel appliances, built in microwave, pantry with drawers, granite counters with plenty of room at the breakfast bar to enjoy your morning coffee. Beyond the kitchen through the SLIDING BARN DOORS and overlooking the backyard is a great space that is currently being used as the living room. Other uses could be a dining room, a main floor office or another bedroom. At the front of the home, the dining room overlooking the front yard. This extra-large space could be transformed into your living room/dining room combo. Off the Kitchen 2 large bedrooms and a 4-piece bathroom. Also, off the kitchen and OPEN TO THE BASEMENT, the back entrance with plenty of storage space which includes a WELL THOUGHT OUT STYLISH DESIGN to store all your outdoor clothing along with many other items. Venturing downstairs an inviting extra-large recreation/family room completed with the same high-end finishings and the best part – all three windows are oversized providing a bright space. Enjoy movie night, se t up the games table or allocate a kid's play zone - there are plenty of options for your lifestyle. The spacious 4th bedroom awaits visiting guests, with a convenient full bathroom right outside the door.Finishing off the basement a laundry room with BUILT IN CABINETS, a space to fold laundry and more storage! Outside, the extra-large yard is FULLY LANDSCAPED and surrounded by chain link fence features a double detached garage. An EXPOSED CONCRETE PATIO is the perfect place for warm weather lounging or a cozy place to warm up in front of a campfire in the cool evenings. Currently tenant occupied. This AMAZING PROPERTY COULD BE YOUR next investment or your new HOME~ (id:1945)
powered by

Property Details
- Cooling: Central air conditioning
- Heating: Forced air
- Stories: 1
- Year Built: 1959
- Structure Type: House
- Exterior Features: Metal
- Foundation Details: Poured Concrete
- Architectural Style: Bungalow
- Construction Materials: Wood frame
Interior Features
- Basement: Finished, Full
- Flooring: Vinyl Plank
- Appliances: Washer, Refrigerator, Dishwasher, Oven, Dryer, Microwave
- Living Area: 1173
- Bedrooms Total: 3
- Above Grade Finished Area: 1173
- Above Grade Finished Area Units: square feet
Exterior & Lot Features
- Lot Features: Treed, PVC window, Closet Organizers, Gas BBQ Hookup
- Lot Size Units: square feet
- Parking Total: 4
- Parking Features: Detached Garage, Other
- Lot Size Dimensions: 10010.00
Location & Community
- Common Interest: Freehold
- Subdivision Name: East End
Tax & Legal Information
- Tax Lot: N1/2 1-4
- Tax Year: 2024
- Tax Block: 1
- Parcel Number: 0020803532
- Tax Annual Amount: 3176.27
- Zoning Description: R-1
Room Dimensions

This listing content provided by REALTOR.ca has
been licensed by REALTOR®
members of The Canadian Real Estate Association
members of The Canadian Real Estate Association
Nearby Listings Stat
Active listings
12
Min Price
$275,000
Max Price
$769,000
Avg Price
$475,125
Days on Market
37 days
Sold listings
8
Min Sold Price
$299,900
Max Sold Price
$514,900
Avg Sold Price
$382,838
Days until Sold
29 days















