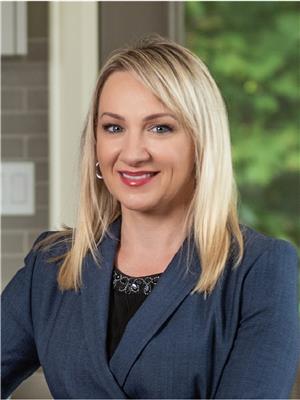32 Parktree Drive, Vaughan Maple
- Bedrooms: 4
- Bathrooms: 4
- Type: Townhouse
Source: Public Records
Note: This property is not currently for sale or for rent on Ovlix.
We have found 6 Townhomes that closely match the specifications of the property located at 32 Parktree Drive with distances ranging from 2 to 10 kilometers away. The prices for these similar properties vary between 769,000 and 1,195,000.
Nearby Listings Stat
Active listings
13
Min Price
$999,000
Max Price
$2,299,990
Avg Price
$1,522,430
Days on Market
36 days
Sold listings
0
Min Sold Price
$0
Max Sold Price
$0
Avg Sold Price
$0
Days until Sold
days
Property Details
- Cooling: Central air conditioning
- Heating: Forced air, Natural gas
- Stories: 2
- Structure Type: Row / Townhouse
- Exterior Features: Brick
- Foundation Details: Concrete
Interior Features
- Basement: Finished, N/A
- Flooring: Laminate, Ceramic
- Bedrooms Total: 4
- Bathrooms Partial: 1
Exterior & Lot Features
- Lot Features: Conservation/green belt
- Water Source: Municipal water
- Parking Total: 3
- Parking Features: Attached Garage
- Lot Size Dimensions: 18.06 x 101.46 FT
Location & Community
- Directions: Melville & Springside
- Common Interest: Freehold
Utilities & Systems
- Sewer: Sanitary sewer
Tax & Legal Information
- Tax Annual Amount: 3711.79
Beautifully maintained freehold townhome featuring 3+1 bedrooms and 3 baths in the highly desirable Maple neighbourhood. Conveniently located near top-rated schools, parks, public transit, Vaughan Mills, Canada's Wonderland, and the upcoming Vaughan Smart Hospital. This home offers updated laminate flooring in the basement (2014), main floor (2018), and second floor (2018). The finished basement (2018) includes a spacious rec room, a 4-piece bath, and a 4th bedroom. The modern kitchen boasts quartz countertops (2022). Recent upgrades include new windows (2022) except in the front living room and basement, new air conditioning, pot lights (excluding the basement), a new garage door (2023), and updated basement stairs. Freshly painted throughout. Enjoy the fully fenced backyard, perfect for family living. Just minutes to Highway 400, Vaughan Mills, and parks. Located near the highly regarded Michael Cranny PS and Maple High School. An excellent opportunity to settle in a great family-friendly community!






