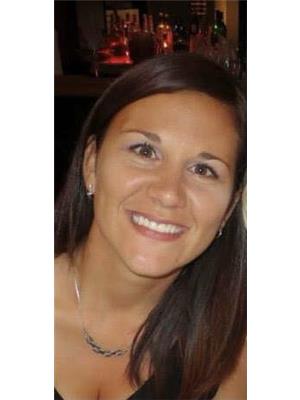298 Maccrae Drive, Haldimand
- Bedrooms: 3
- Bathrooms: 3
- Type: Residential
- Added: 35 days ago
- Updated: 22 days ago
- Last Checked: 19 hours ago
This sprawling 4-level clay brick sidesplit is situated on a 1/4 acre oasis with beautiful rural views, just moments from urban conveniences. The bright and spacious main level features a living room, dining room, and eat-in kitchen with walkout to deck. Upstairs you will find a large primary bedroom with a custom-built dream closet complete with IKEA PAX wardrobes, and ensuite privileges to a gorgeously renovated 4 piece spa-like bathroom. The second generously-sized bedroom on this level has its own 3-piece ensuite. Make your way down to the ground level and it's cozy family room complete with gas fireplace and sliding doors to the back patio. But that's not all - there is yet another large bedroom, a powder room, and a convenient laundry room with walkouts to the rear patio as well as the double car garage - which itself boasts an additional 8'x10' work area. Head down one more level to the a gym/rec room with 9' ceilings, a workshop, cold storage and a massive crawlspace. Outside you can meditate in the hot tub, breathing in the 50 fragrant lavender plants, or relax under the steel gazebo. Once rested you can play some yard games, warm up by the firepit, or venture out on a 10-minute walk to the river, where you can enjoy fishing, canoeing, or kayaking. With 2,183 square feet of finished living area, this lovingly maintained carpet-free family home really has it all!
powered by

Property DetailsKey information about 298 Maccrae Drive
- Cooling: Central air conditioning
- Heating: Forced air, Natural gas
- Structure Type: House
- Exterior Features: Brick, Aluminum siding
- Foundation Details: Poured Concrete
Interior FeaturesDiscover the interior design and amenities
- Basement: Partially finished, N/A
- Flooring: Laminate, Linoleum, Bamboo
- Appliances: Washer, Refrigerator, Dishwasher, Stove, Range, Dryer, Microwave, Window Coverings, Garage door opener
- Bedrooms Total: 3
- Bathrooms Partial: 1
Exterior & Lot FeaturesLearn about the exterior and lot specifics of 298 Maccrae Drive
- Lot Features: Irregular lot size, Sump Pump
- Water Source: Municipal water
- Parking Total: 8
- Parking Features: Attached Garage
- Lot Size Dimensions: 51.61 FT ; 152.51 x 156.86 x 108.18 x 51.61
Location & CommunityUnderstand the neighborhood and community
- Directions: Kinross
- Common Interest: Freehold
Utilities & SystemsReview utilities and system installations
- Sewer: Sanitary sewer
- Utilities: Sewer, Cable
Tax & Legal InformationGet tax and legal details applicable to 298 Maccrae Drive
- Tax Annual Amount: 4534.96
Room Dimensions
| Type | Level | Dimensions |
| Living room | Main level | 6.02 x 3.86 |
| Dining room | Main level | 2.95 x 2.9 |
| Kitchen | Main level | 4.85 x 2.95 |
| Primary Bedroom | Upper Level | 6.3 x 3.4 |
| Bedroom 2 | Upper Level | 3.61 x 3.45 |
| Family room | Lower level | 6.63 x 3.99 |
| Bedroom 3 | Lower level | 5.74 x 2.74 |
| Laundry room | Lower level | 2.77 x 1.58 |
| Recreational, Games room | Sub-basement | 5.92 x 3.78 |
| Utility room | Sub-basement | 7.91 x 2.92 |

This listing content provided by REALTOR.ca
has
been licensed by REALTOR®
members of The Canadian Real Estate Association
members of The Canadian Real Estate Association
Nearby Listings Stat
Active listings
5
Min Price
$694,999
Max Price
$899,000
Avg Price
$812,560
Days on Market
58 days
Sold listings
2
Min Sold Price
$805,000
Max Sold Price
$975,000
Avg Sold Price
$890,000
Days until Sold
207 days















