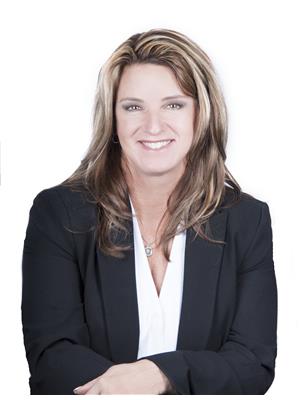17 Echo Villa Avenue, Brantford
- Bedrooms: 3
- Bathrooms: 2
- Living area: 2250 square feet
- MLS®: x9150027
- Type: Residential
- Added: 43 days ago
- Updated: 2 days ago
- Last Checked: 4 hours ago
Charming Arts & Crafts Oasis with Pool - Your Dream Home Awaits! Discover timeless elegance at 17 Echo Villa Avenue, a lovingly maintained Arts & Crafts gem offering the perfect blend of classic charm and modern comfort. Key Features: Picturesque setting on a quiet, sought-after street Spacious 3-bedroom layout with large master suite Gleaming hardwood floors in living and dining areas Natural wood trim throughout, showcasing exquisite craftsmanship Cozy recreation room and half bath in basement Refreshing 5-foot deep inground pool Sprawling 220-foot deep backyard - a private paradise! Highlights: Relax on the classic front porch on warm summer evenings Entertain in style with a dining room overlooking the pool and yard Enjoy updated windows (2005) for improved energy efficiency Experience the perfect fusion of historic beauty and modern conveniences Imagine summer gatherings by the pool, quiet mornings on your charming porch, and the warmth of natural wood surrounding you in every room. This rare find combines architectural character with the space and amenities today's families crave. Don't miss this opportunity to own a piece of architectural history with all the comforts of modern living. Side door from driveway could lead to potential in law suite.
powered by

Property Details
- Cooling: Central air conditioning
- Heating: Forced air, Natural gas
- Stories: 1.5
- Structure Type: House
- Exterior Features: Brick
- Foundation Details: Block
Interior Features
- Basement: Partially finished, N/A
- Bedrooms Total: 3
- Bathrooms Partial: 1
Exterior & Lot Features
- Water Source: Municipal water
- Parking Total: 2
- Pool Features: Inground pool
- Lot Size Dimensions: 40 x 220 FT
Location & Community
- Directions: Colborne Street E & Robinson
- Common Interest: Freehold
Utilities & Systems
- Sewer: Sanitary sewer
Tax & Legal Information
- Tax Annual Amount: 3566.74
- Zoning Description: R2
Room Dimensions

This listing content provided by REALTOR.ca has
been licensed by REALTOR®
members of The Canadian Real Estate Association
members of The Canadian Real Estate Association
Nearby Listings Stat
Active listings
34
Min Price
$399,900
Max Price
$879,900
Avg Price
$561,268
Days on Market
58 days
Sold listings
21
Min Sold Price
$449,900
Max Sold Price
$749,900
Avg Sold Price
$564,651
Days until Sold
52 days












