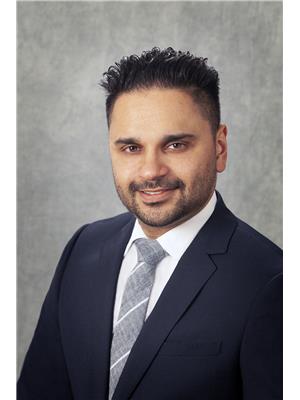53 Blue Quill Cr Nw, Edmonton
- Bedrooms: 5
- Bathrooms: 3
- Living area: 275.01 square meters
- Type: Residential
Source: Public Records
Note: This property is not currently for sale or for rent on Ovlix.
We have found 6 Houses that closely match the specifications of the property located at 53 Blue Quill Cr Nw with distances ranging from 2 to 10 kilometers away. The prices for these similar properties vary between 555,000 and 850,000.
Nearby Places
Name
Type
Address
Distance
Vernon Barford Junior High School
School
32 Fairway Dr NW
1.4 km
Westbrook School
School
11915 40 Ave
1.6 km
MIC - Century Park
Doctor
2377 111 St NW,#201
1.9 km
Harry Ainlay High School
School
4350 111 St
2.5 km
Snow Valley Ski Club
Establishment
13204 45 Ave NW
2.8 km
Southgate Centre
Shopping mall
5015 111 St NW
3.2 km
Fatburger
Restaurant
1755 102 St NW
3.7 km
The Keg Steakhouse & Bar - South Edmonton Common
Restaurant
1631 102 St NW
3.7 km
Best Buy
Establishment
9931 19 Ave NW
3.8 km
Milestones
Bar
1708 99 St NW
4.0 km
South Edmonton Common
Establishment
1978 99 St NW
4.1 km
Ellerslie Rugby Park
Park
11004 9 Ave SW
4.1 km
Property Details
- Cooling: Central air conditioning
- Heating: Forced air
- Year Built: 1985
- Structure Type: House
Interior Features
- Basement: Partially finished, Full
- Appliances: Washer, Refrigerator, Dishwasher, Stove, Dryer, Window Coverings, Garage door opener, Garage door opener remote(s)
- Living Area: 275.01
- Bedrooms Total: 5
- Fireplaces Total: 1
- Fireplace Features: Gas, Unknown
Exterior & Lot Features
- Lot Features: Flat site, No back lane
- Lot Size Units: square meters
- Parking Total: 4
- Parking Features: Attached Garage
- Lot Size Dimensions: 931.6
Location & Community
- Common Interest: Freehold
Additional Features
- Photos Count: 25
This home has been have exceptionally maintained by the original owners with 2900+ sq ft. Nestled in the community of Blue Quill Estates with a private location. Custom landscaping front and rear, low maintenance deck, and a gazebo. Outstanding layout throughout, great for large gatherings, an entertainer's dream. Gourmet kitchen with brand new double wall ovens, granite countertops. Main floor den/office, laundry, vacuum system and central air conditioning. The primary bedroom is a private oasis featuring spacious custom closets including built-in cupboards and shelving, ensuite bath with bubble jet tub, heated flooring, walk-in shower, and separate powder room. 2 additional bedrooms complete the upper level. The lower level is partially finished w/2 bedrooms, wine room and space to make your own or leave for additional storage. Close to the Derrick Golf and Winter Club, UofA, Whitemud and Anthony Henday. Move in ready with a quick possession. (id:1945)











