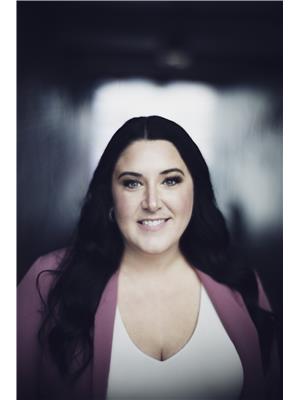58 Pioneer Line, Salmonier
- Bedrooms: 5
- Bathrooms: 4
- Living area: 1150 square feet
- Type: Commercial
- Added: 64 days ago
- Updated: 10 days ago
- Last Checked: 4 hours ago
WELCOME to this exciting waterfront listing on Pioneer Line! Do you need that extra space in a cottage, large family gatherings or perhaps interested in the extra income for a possible Airbnb? Look no further, THIS IS IT! This is your opportunity to purchase two cabins! The newer build features two floors of incredible space and views. This 36x32 cabin features a 600 sq ft garage with 10ft ceilings to store all your recreational toys. The 10 ft ceiling foyer and lower level is also quite spacious with a hobby/storage room, laundry and 1/2 bath. On the main you're greeted with an open concept kitchen/living/dining area; the perfect place for those kitchen parties. A spacious bathroom and three bedrooms with the primary having an ensuite, finish off this floor. This build has many items inside to finish this space including kitchen cabinets/counters, bathroom fixtures/vanities, tub, some flooring including beautiful marble tiles and enough lighting for the entire place. This property needs to be seen to be appreciated! The other cabin on this property is quite charming as you're greeted with a beautiful pine sunroom; the perfect place to sit, relax and enjoy the amazing views. An open concept kitchen/living/dining area with two bedrooms and a full bath finish this space. Enjoy the cooler nights curled up in front of the woodstove. This cabin shows pride of ownership. Outside enjoy the views of the pond from your spacious patio. This property has something for everyone and you NEED to see what it offers! (id:1945)
Property Details
- Heating: Baseboard heaters, Wood
- Year Built: 2015
- Structure Type: Recreational
- Exterior Features: Wood shingles, Aluminum siding
- Foundation Details: Concrete
Interior Features
- Flooring: Hardwood, Other
- Appliances: Refrigerator, Stove
- Living Area: 1150
- Bedrooms Total: 5
- Fireplaces Total: 1
- Bathrooms Partial: 1
- Fireplace Features: Wood, Woodstove
Exterior & Lot Features
- View: View
- Water Source: Dug Well
- Parking Features: Attached Garage
- Lot Size Dimensions: 147x423
Location & Community
- Directions: Take TCH to Salmonier Line, Exit #35 Turn left off ramp to Salmonier Line Route 90 Drive 9.5km on Salmonier Line Turn right onto Vineland Road Drive 2.2 km on Vineland Road Turn right onto Pioneer Line
- Common Interest: Freehold
Utilities & Systems
- Sewer: Septic tank
Tax & Legal Information
- Zoning Description: Res
Room Dimensions
This listing content provided by REALTOR.ca has
been licensed by REALTOR®
members of The Canadian Real Estate Association
members of The Canadian Real Estate Association












