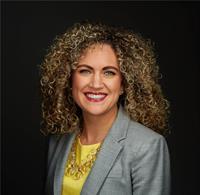9 Geddes Crescent Unit Upper, Guelph
- Bedrooms: 3
- Bathrooms: 3
- Living area: 2389 square feet
- Type: Residential
- Added: 10 days ago
- Updated: 10 days ago
- Last Checked: 1 days ago
***A Must See*** Discover the charm of this spacious upstairs unit at 9 Geddes Crescent, situated in a sought after neighborhood. This appealing 2-story home features a large master bedroom complete with a luxurious ensuite that includes a Large tub, with two additional ample-sized bedrooms and a 4-piece bathroom on the second floor. The main level boasts sleek hardwood flooring throughout, a large open concept living area with a cozy fireplace, and a stylish kitchen equipped with black granite countertops and a center island with bar seating. Upstairs Tenant to pay 2/3 of utilities. 1 parking spot on driveway is reserved for basement tenant plus an area in the garage for bike storage (id:1945)
Property Details
- Cooling: Central air conditioning
- Heating: Forced air, Natural gas
- Stories: 2
- Structure Type: House
- Exterior Features: Brick, Stone
- Foundation Details: Poured Concrete
- Architectural Style: 2 Level
Interior Features
- Basement: Finished, Full
- Living Area: 2389
- Bedrooms Total: 3
- Bathrooms Partial: 1
- Above Grade Finished Area: 2389
- Above Grade Finished Area Units: square feet
- Above Grade Finished Area Source: Owner
Exterior & Lot Features
- Water Source: Municipal water
- Parking Total: 2
- Parking Features: Attached Garage
Location & Community
- Directions: Gordon St. & Edinburgh Rd. S
- Common Interest: Freehold
- Subdivision Name: 16 - Kortright Hills
Business & Leasing Information
- Total Actual Rent: 3250
- Lease Amount Frequency: Monthly
Utilities & Systems
- Sewer: Municipal sewage system
Tax & Legal Information
- Zoning Description: R.1C-14
Room Dimensions
This listing content provided by REALTOR.ca has
been licensed by REALTOR®
members of The Canadian Real Estate Association
members of The Canadian Real Estate Association















