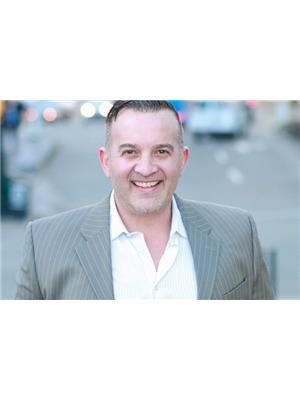1610 2220 Kingsway, Vancouver
- Bedrooms: 2
- Bathrooms: 2
- Living area: 889 square feet
- Type: Apartment
- Added: 65 days ago
- Updated: 17 days ago
- Last Checked: 17 hours ago
KENSINGTON GARDENS - an AIR-CONDITIONED CONCRETE highrise community built by reputable developer WESTBANK! This SW facing 889 SF 2B2B+DEN CORNER home has been meticulously maintained & never tenanted! Updated with NEW carpets in bedrooms & paint throughout! Upper floor grants you AMAZING 180 degree PANORAMIC views of CITY & MOUNTAINS! Open-concept kitchen/living/dining rooms are brightly lit with floor-to-ceiling windows & walks out to a 115 SF expansive balcony perfect for BBQ & entertaining. Luxury MIELE appliances including GAS range, double sinks, dual-tone cabinetry. 2 spacious bedrooms that can fit KING bed in the primary + a bonus balcony! Den is perfect size for quiet home office/additional storage. 1 PARKING! STEPS to T&T Supermarket, transit, dining & more. OPEN HOUSE NOV 3 SUN 2-4PM! (id:1945)
powered by

Property DetailsKey information about 1610 2220 Kingsway
- Cooling: Air Conditioned
- Heating: Heat Pump, Forced air
- Year Built: 2018
- Structure Type: Apartment
Interior FeaturesDiscover the interior design and amenities
- Living Area: 889
- Bedrooms Total: 2
Exterior & Lot FeaturesLearn about the exterior and lot specifics of 1610 2220 Kingsway
- View: View
- Lot Features: Central location, Elevator
- Lot Size Units: square feet
- Parking Total: 1
- Pool Features: Outdoor pool
- Parking Features: Underground
- Building Features: Exercise Centre, Laundry - In Suite
- Lot Size Dimensions: 0
Location & CommunityUnderstand the neighborhood and community
- Common Interest: Condo/Strata
- Community Features: Pets Allowed
Property Management & AssociationFind out management and association details
- Association Fee: 726.36
Tax & Legal InformationGet tax and legal details applicable to 1610 2220 Kingsway
- Tax Year: 2023
- Parcel Number: 030-606-870
- Tax Annual Amount: 2477.6

This listing content provided by REALTOR.ca
has
been licensed by REALTOR®
members of The Canadian Real Estate Association
members of The Canadian Real Estate Association
Nearby Listings Stat
Active listings
186
Min Price
$588,000
Max Price
$8,888,888
Avg Price
$1,959,871
Days on Market
92 days
Sold listings
44
Min Sold Price
$599,000
Max Sold Price
$3,200,000
Avg Sold Price
$1,473,123
Days until Sold
79 days


















































