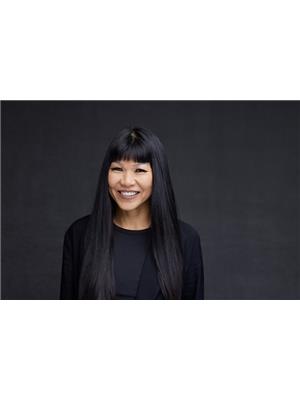113 2880 Panorama Drive, Coquitlam
- Bedrooms: 3
- Bathrooms: 3
- Living area: 2275 square feet
- Type: Townhouse
Source: Public Records
Note: This property is not currently for sale or for rent on Ovlix.
We have found 6 Townhomes that closely match the specifications of the property located at 113 2880 Panorama Drive with distances ranging from 2 to 10 kilometers away. The prices for these similar properties vary between 970,000 and 1,238,000.
Nearby Places
Name
Type
Address
Distance
Gleneagle Secondary School
School
1195 Lansdowne Dr
1.5 km
Eagle Ridge Hospital
Hospital
475 Guildford Way
1.5 km
Pinetree Secondary School
School
3000 Pinewood Ave
1.7 km
Tim Hortons
Cafe
2635 Barnet Hwy
2.1 km
Boston Pizza
Restaurant
3025 Lougheed Highway #710
2.9 km
The Boathouse Restaurant
Restaurant
2770 Esplanade Ave
3.3 km
Port Moody Station Museum
Museum
2734 Murray St
3.4 km
DR. Charles Best Secondary School
School
2525 Como Lake Ave
3.8 km
Mundy Park
Park
641 Hillcrest St
4.7 km
Port Moody Secondary School
School
300 Albert St
4.8 km
Riverside Secondary School
School
2215 Reeve St
4.9 km
Centennial Secondary School
School
570 Poirier St
5.5 km
Property Details
- Heating: Forced air
- Year Built: 1992
- Structure Type: Row / Townhouse
- Architectural Style: 2 Level
Interior Features
- Basement: Finished, Unknown, Unknown
- Appliances: All
- Living Area: 2275
- Bedrooms Total: 3
Exterior & Lot Features
- Lot Features: Central location
- Lot Size Units: square feet
- Parking Total: 2
- Parking Features: Garage
- Lot Size Dimensions: 0
Location & Community
- Common Interest: Condo/Strata
- Community Features: Pets Allowed With Restrictions
Property Management & Association
- Association Fee: 492.9
Tax & Legal Information
- Tax Year: 2023
- Parcel Number: 017-830-982
- Tax Annual Amount: 3136.41
Meticulously maintained townhome in a family-oriented complex, where homes rarely enter the market! Features include over 2200 sqft of living space, a huge fenced private backyard, updated kitchen, new light fixtures, updated flooring on main floor and tons of storage space, all within a functional layout. New washer and dryer is on it's way. This spacious, freshly painted home is one of the most desirable parts of Coquitlam - school catchment includes Bramblewood Elementary, Summit Middle, and Heritage Woods Secondary. Open House : Sat + Sun, August 3rd + 4th, 2-4 pm (id:1945)
Demographic Information
Neighbourhood Education
| Master's degree | 35 |
| Bachelor's degree | 45 |
| University / Above bachelor level | 10 |
| University / Below bachelor level | 15 |
| Certificate of Qualification | 10 |
| College | 30 |
| Degree in medicine | 10 |
| University degree at bachelor level or above | 100 |
Neighbourhood Marital Status Stat
| Married | 210 |
| Widowed | 10 |
| Divorced | 5 |
| Separated | 5 |
| Never married | 95 |
| Living common law | 15 |
| Married or living common law | 225 |
| Not married and not living common law | 115 |
Neighbourhood Construction Date
| 1981 to 1990 | 15 |
| 1991 to 2000 | 110 |










