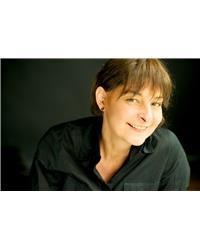15 Astoria Crescent, Ottawa
- Bedrooms: 3
- Bathrooms: 3
- Type: Townhouse
- Added: 11 hours ago
- Updated: 10 hours ago
- Last Checked: 2 hours ago
Spacious 3 bedroom, 2.5 bathroom end unit townhome for rent in Barrhaven East. The main floor features a large den/dining room with French doors, a bright living room with large windows, and a galley eat-in kitchen with a built-in banquet. The second level features a bonus family room with vaulted ceilings and a fireplace, and a spacious primary bedroom with a walk-in closet and an updated ensuite bathroom with a walk-in shower. 2 other great-sized bedrooms and a 4-piece full bath just down the hall. Situated on an oversized corner lot with a large backyard featuring mature gardens and trees and an interlock patio. Close to transit, amenities, recreation facilities and much more. (id:1945)
Property Details
- Cooling: Central air conditioning
- Heating: Forced air, Natural gas
- Stories: 2
- Year Built: 1994
- Structure Type: Row / Townhouse
- Exterior Features: Brick, Siding
Interior Features
- Basement: Unfinished, Full
- Flooring: Tile, Hardwood
- Appliances: Washer, Refrigerator, Dishwasher, Stove, Dryer, Hood Fan
- Bedrooms Total: 3
- Fireplaces Total: 1
- Bathrooms Partial: 1
Exterior & Lot Features
- Water Source: Municipal water
- Parking Total: 2
- Parking Features: Attached Garage
- Building Features: Laundry - In Suite
- Lot Size Dimensions: * ft X * ft
Location & Community
- Common Interest: Freehold
- Community Features: Family Oriented
Business & Leasing Information
- Total Actual Rent: 2850
- Lease Amount Frequency: Monthly
Utilities & Systems
- Sewer: Municipal sewage system
Tax & Legal Information
- Zoning Description: Residential
Room Dimensions
This listing content provided by REALTOR.ca has
been licensed by REALTOR®
members of The Canadian Real Estate Association
members of The Canadian Real Estate Association

















