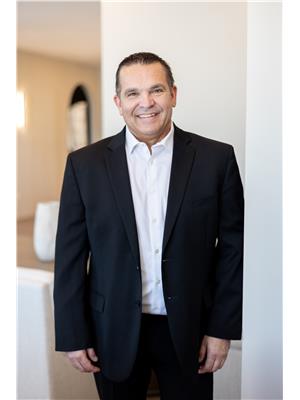35 Heritage Dr, St Albert
35 Heritage Dr, St Albert
×

48 Photos






- Bedrooms: 5
- Bathrooms: 3
- Living area: 213.79 square meters
- MLS®: e4393652
- Type: Residential
- Added: 13 days ago
Property Details
Welcome to this spacious 2 storey home BACKING ONTO A SERENE PARK! Offering 2300 sqft of comfortable living space. The entrance opens to the living/dining room. Just off the dining room is the eat in kitchen w/ an abundance of cabinetry, island, corner pantry, s/s appliances & access to the deck. The family room has a GAS F/P & overlooks the yard. Completing the main floor is a den & 2pce bath. Upstairs there are 4 BEDROOMS, a 4pce bathroom & 4pce ensuite-perfect for families of all sizes. The primary features a gas f/p & a walk in closet! The FULLY FINISHED basement has a large rec room & a 5th bedroom. The large backyard has stunning views, direct access to green space & is perfect for family gatherings! The home boasts significant upgrades, including a new roof, hot water tank and furnace, all installed in 2019 ensuring modern efficiency & peace of mind. A double attached garage completes this property. Dont miss this exceptional opportunity to own a well-maintained, updated home in a prime location! (id:1945)
Best Mortgage Rates
Property Information
- Cooling: Central air conditioning
- Heating: Forced air
- List AOR: Edmonton
- Stories: 2
- Basement: Finished, Full
- Year Built: 1996
- Appliances: Washer, Refrigerator, Dishwasher, Stove, Dryer, Microwave Range Hood Combo, Storage Shed, Window Coverings
- Living Area: 213.79
- Lot Features: See remarks, Flat site, Park/reserve, Exterior Walls- 2x6"
- Photos Count: 48
- Lot Size Units: square meters
- Parcel Number: 112017
- Bedrooms Total: 5
- Structure Type: House
- Common Interest: Freehold
- Fireplaces Total: 1
- Parking Features: Attached Garage
- Bathrooms Partial: 1
- Building Features: Vinyl Windows
- Fireplace Features: Gas, Heatillator
- Lot Size Dimensions: 536.5
- Map Coordinate Verified YN: true
Room Dimensions
 |
This listing content provided by REALTOR.ca has
been licensed by REALTOR® members of The Canadian Real Estate Association |
|---|
Nearby Places
Similar Houses Stat in St Albert
35 Heritage Dr mortgage payment






