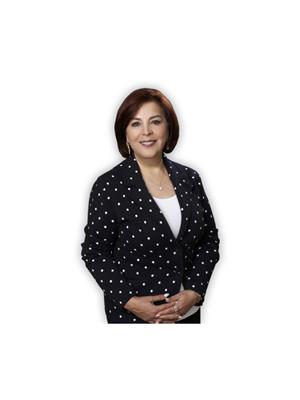187 Landolfi Way, Bradford West Gwillimbury
- Bedrooms: 3
- Bathrooms: 3
- Type: Townhouse
- Added: 8 days ago
- Updated: 8 days ago
- Last Checked: 6 hours ago
Modern 1,809-square-foot townhouse with an amazing open-concept layout. The modern kitchen features quartz countertops and a center island. A huge family room includes a walkout to the yard. The main floor boasts 9-foot ceilings and hardwood flooring throughout. There are 3 very spacious bedrooms with large windows, 2 of which have walk-in closets. The laundry room is conveniently located on the second floor. Additional features include a cold cellar. (id:1945)
Property DetailsKey information about 187 Landolfi Way
- Cooling: Central air conditioning
- Heating: Forced air, Natural gas
- Stories: 2
- Structure Type: Row / Townhouse
- Exterior Features: Brick, Stone
- Foundation Details: Unknown
Interior FeaturesDiscover the interior design and amenities
- Basement: Unfinished, N/A
- Flooring: Hardwood, Carpeted, Ceramic
- Appliances: Washer, Refrigerator, Dishwasher, Stove, Dryer, Water Heater
- Bedrooms Total: 3
- Bathrooms Partial: 1
Exterior & Lot FeaturesLearn about the exterior and lot specifics of 187 Landolfi Way
- Water Source: Municipal water
- Parking Total: 3
- Parking Features: Attached Garage
- Lot Size Dimensions: 20 x 98.4 FT
Location & CommunityUnderstand the neighborhood and community
- Directions: Simcoe Road and Line 6
- Common Interest: Freehold
- Community Features: Community Centre
Business & Leasing InformationCheck business and leasing options available at 187 Landolfi Way
- Total Actual Rent: 3100
- Lease Amount Frequency: Monthly
Utilities & SystemsReview utilities and system installations
- Sewer: Sanitary sewer
Room Dimensions
| Type | Level | Dimensions |
| Dining room | Main level | 3.25 x 3.02 |
| Kitchen | Main level | 3.23 x 3.15 |
| Family room | Main level | 5.83 x 4.56 |
| Primary Bedroom | Second level | 4.92 x 4.11 |
| Bedroom 2 | Second level | 3.72 x 3.05 |
| Bedroom 3 | Second level | 3.69 x 2.82 |
| Laundry room | Second level | 2.72 x 1.81 |

This listing content provided by REALTOR.ca
has
been licensed by REALTOR®
members of The Canadian Real Estate Association
members of The Canadian Real Estate Association
Nearby Listings Stat
Active listings
5
Min Price
$2,800
Max Price
$3,350
Avg Price
$3,080
Days on Market
37 days
Sold listings
4
Min Sold Price
$2,799
Max Sold Price
$3,400
Avg Sold Price
$3,145
Days until Sold
36 days








