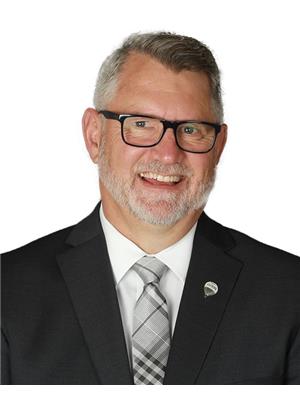86 321 Blackthorn Street, Oshawa Eastdale
- Bedrooms: 3
- Bathrooms: 2
- Type: Townhouse
- Added: 2 days ago
- Updated: 2 days ago
- Last Checked: 4 hours ago
Wow!! Shows 10++!! Completely renovated in the last 5 years!! End-Unit!! Southwest exposure!! Private fully fenced yard!! Separate entrance to lower level!! Two Car Parking!! In-suite laundry!! Community pool for those hot summer days!! Ideal location close to schools, parks, shopping, transit & easy 401/407 access!! This spotless 3BR/2Bath condo townhouse offers 1344sqft of beautifully finished living space across all 3 levels!! You'll love the sprawling sun-filled layout, stunning renovated kitchen with new cabinetry & granite counters, 2 renovated bathrooms - both with granite counters, spacious living/dining/family/workshop rooms - all with huge south facing windows, 3 large bedrooms including huge primary with double closet, walk-out from lower level family room to private patio & fully fenced yard!! Care-free easy living - maintenance fees cover water, building insurance, grass cutting, pool maintenance & snow removal!! Must be seen to be appreciated!!
powered by

Property Details
- Cooling: Central air conditioning
- Heating: Forced air, Natural gas
- Stories: 2
- Structure Type: Row / Townhouse
- Exterior Features: Brick
Interior Features
- Basement: Finished, Separate entrance, Walk out, N/A
- Flooring: Concrete, Laminate, Carpeted, Vinyl
- Appliances: Window Coverings
- Bedrooms Total: 3
- Bathrooms Partial: 1
Exterior & Lot Features
- Lot Features: In suite Laundry
- Parking Total: 2
- Pool Features: Outdoor pool
- Building Features: Visitor Parking
Location & Community
- Directions: Harmony & Adelaide
- Common Interest: Condo/Strata
- Community Features: Community Centre, Pet Restrictions
Property Management & Association
- Association Fee: 621.31
- Association Name: Newton Trelawney 905-619-2886
- Association Fee Includes: Common Area Maintenance, Water, Insurance, Parking
Tax & Legal Information
- Tax Annual Amount: 3436.18
Room Dimensions
This listing content provided by REALTOR.ca has
been licensed by REALTOR®
members of The Canadian Real Estate Association
members of The Canadian Real Estate Association

















