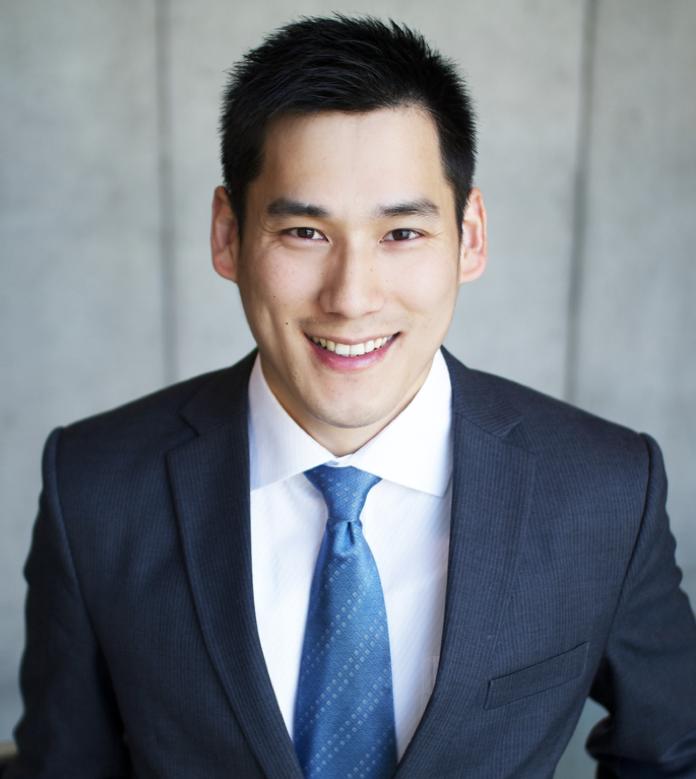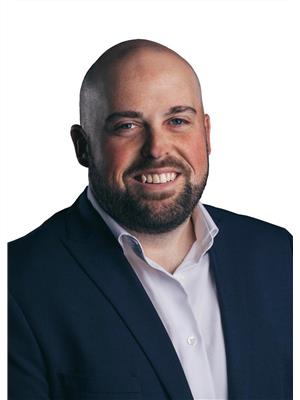111 636 Granderson Rd, Langford
- Bathrooms: 1
- Living area: 320 square feet
- Type: Apartment
- Added: 37 days ago
- Updated: 8 days ago
- Last Checked: 22 minutes ago
Now just $289,000- With numerous upgrades and updates, this Studio/Bachelor Condo is an excellent opportunity to enter the real estate market or to downsize and retire. Turnkey and priced to impress, 111-636 Granderson is ideally located in central Langford, close to all amenities and within walking distance of everything you need. Situated on the top floor, you'll enjoy peace and quiet with no noise from above. Upon entering, you'll be greeted by new hardwood flooring, an A/C unit for summer comfort, and a refreshed kitchen featuring butcher block countertops, freshly painted cabinets, a new sink, and a new faucet. The completely renovated bathroom includes a new toilet, shower, flooring, and a stylish barn door for added privacy. With Strata Fees of only $156 per month, a pet-friendly policy, and no age restrictions, Granderson offers affordable living in a prime location with a modern touch. The family-friendly common area and direct access to the Galloping Goose make it an even more appealing choice. Priced to sell now at $299,900- Welcome home! (id:1945)
powered by

Property Details
- Cooling: None, Air Conditioned
- Heating: Baseboard heaters, Electric
- Year Built: 1977
- Structure Type: Apartment
Interior Features
- Living Area: 320
- Above Grade Finished Area: 320
- Above Grade Finished Area Units: square feet
Exterior & Lot Features
- Lot Size Units: square feet
- Parking Total: 1
- Lot Size Dimensions: 320
Location & Community
- Common Interest: Condo/Strata
- Community Features: Family Oriented, Pets Allowed
Property Management & Association
- Association Fee: 156
Business & Leasing Information
- Lease Amount Frequency: Monthly
Tax & Legal Information
- Zoning: Residential
- Parcel Number: 000-696-528
- Tax Annual Amount: 1009
Room Dimensions
This listing content provided by REALTOR.ca has
been licensed by REALTOR®
members of The Canadian Real Estate Association
members of The Canadian Real Estate Association
















