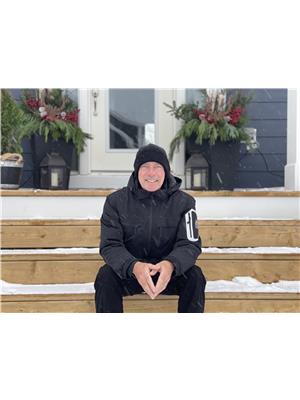324 4 Kimberly Lane, Collingwood
- Bedrooms: 2
- Bathrooms: 2
- Type: Apartment
- Added: 72 days ago
- Updated: 7 days ago
- Last Checked: 45 minutes ago
Discover the epitome of modern living in this luxurious 2-bedroom, 2-bathroom END UNIT condo in the Adult Lifestyle Village; Royal Windsor at Balmoral Village. Nestled in the heart of Collingwood, this brand-new residence offers a prime location and unparalleled amenities. Enjoy abundant natural light from the southeast-facing end unit, and appreciate the spacious open-concept design and luxurious quartz countertops. The state-of-the-art recreation center features an indoor pool, therapeutic pool, fitness equipment, and social programs. With easy access to shops, restaurants, the Cranberry Golf Course, and nearby ski hills, this condo offers a convenient and enjoyable lifestyle. Stroll to downtown Collingwood within 15 minutes. Benefit from two elevators, underground parking, and a storage locker on the same floor. Relax and socialize in the rooftop party room (5th floor), lounge, and outdoor terrace with BBQs and a firepit. PARKING LEGAL DESCRIPTION- Physical parking spot 60 PIN#595120312 UNIT 59, LEVEL A, SIMCOE STANDARD CONDOMINIUM PLAN NO. 512 AND ITS APPURTENANT INTEREST; SUBJECT TO AND TOGETHER WITH EASEMENTS AS SET OUT IN SCHEDULE A AS IN SC2070892; TOWN OF COLLINGWOOD LOCKER LEGAL DESCRIPTION PIN #595120150 UNIT 41, LEVEL 3, SIMCOE STANDARD CONDOMINIUM PLAN NO. 512 AND ITS APPURTENANT INTEREST; SUBJECT TO AND TOGETHER WITH EASEMENTS AS SET OUT IN SCHEDULE A AS IN SC2070892; TOWN OF COLLINGWOOD Taxes to be assessed. Parking Space #60, Locker #313 on 3rd floor Note 3 PIN #'s-Legal addresses are individually designated for the Condo Unit, Parking Spot and Locker.
powered by

Property DetailsKey information about 324 4 Kimberly Lane
- Cooling: Central air conditioning
- Heating: Heat Pump, Electric
- Structure Type: Apartment
- Exterior Features: Brick, Stone
Interior FeaturesDiscover the interior design and amenities
- Appliances: Washer, Refrigerator, Dishwasher, Stove, Dryer, Microwave
- Bedrooms Total: 2
Exterior & Lot FeaturesLearn about the exterior and lot specifics of 324 4 Kimberly Lane
- Lot Features: In suite Laundry
- Parking Total: 1
- Pool Features: Indoor pool
- Parking Features: Underground
- Building Features: Storage - Locker, Exercise Centre, Recreation Centre
Location & CommunityUnderstand the neighborhood and community
- Directions: KIMBERLY AND HARBOUR
- Common Interest: Condo/Strata
- Community Features: Pet Restrictions
Property Management & AssociationFind out management and association details
- Association Fee: 287.24
- Association Name: E & H PROPERTY MANAGEMENT
- Association Fee Includes: Common Area Maintenance, Insurance, Parking
Tax & Legal InformationGet tax and legal details applicable to 324 4 Kimberly Lane
- Zoning Description: R4-4
Room Dimensions

This listing content provided by REALTOR.ca
has
been licensed by REALTOR®
members of The Canadian Real Estate Association
members of The Canadian Real Estate Association
Nearby Listings Stat
Active listings
69
Min Price
$47,500
Max Price
$1,195,000
Avg Price
$610,694
Days on Market
69 days
Sold listings
15
Min Sold Price
$399,000
Max Sold Price
$1,225,000
Avg Sold Price
$697,593
Days until Sold
86 days

















































