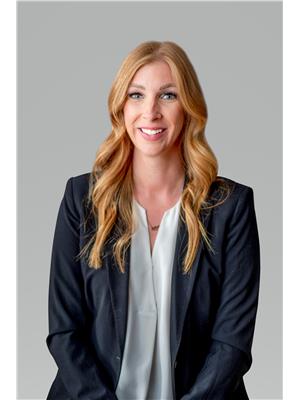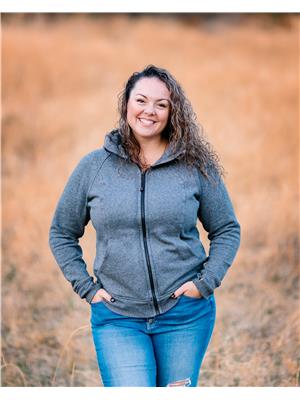800 Riverside Way Unit 302, Fernie
- Bedrooms: 3
- Bathrooms: 4
- Living area: 2530 square feet
- Type: Townhouse
- Added: 220 days ago
- Updated: 11 days ago
- Last Checked: 1 hours ago
Introducing Rivers Edge II. These contemporary Mountain Modern townhomes offer an exceptional lifestyle, situated mere steps from the serene Elk River, surrounded by breathtaking mountain views, and just a short 5-minute drive from the renowned Fernie Alpine ski hill. The centerpiece of this development is the 5-plex townhome, spanning three stories and boasting 4 bedrooms and 3 1/2 bathrooms. As you step inside, the ground floor greets you with a heated double car garage and a versatile flex room complemented by a full bath. Ascend to the second level, where the heart of the home resides ? a spacious family room, a well-appointed kitchen featuring stainless steel appliances, a generous island, quartz countertops, and a designated coffee/beverage bar. Large windows flood the space with natural light, that's perfect for entertaining guests or relaxing with family. Venture to the third floor to discover the master suite, complete with a walk-in closet and a en-suite bathroom featuring a tiled shower and double sinks. This level also hosts two additional bedrooms, a full bath, and a conveniently located laundry room. This unit has two balconies to take in all the Mountain and River views. This Unit comes with a fully finished laundry room and a AC unit. Unit is complete and ready for possession. (id:1945)
powered by

Property DetailsKey information about 800 Riverside Way Unit 302
Interior FeaturesDiscover the interior design and amenities
Exterior & Lot FeaturesLearn about the exterior and lot specifics of 800 Riverside Way Unit 302
Location & CommunityUnderstand the neighborhood and community
Property Management & AssociationFind out management and association details
Utilities & SystemsReview utilities and system installations
Tax & Legal InformationGet tax and legal details applicable to 800 Riverside Way Unit 302
Room Dimensions

This listing content provided by REALTOR.ca
has
been licensed by REALTOR®
members of The Canadian Real Estate Association
members of The Canadian Real Estate Association
Nearby Listings Stat
Active listings
7
Min Price
$989,900
Max Price
$3,100,000
Avg Price
$1,973,414
Days on Market
134 days
Sold listings
2
Min Sold Price
$1,599,995
Max Sold Price
$1,825,000
Avg Sold Price
$1,712,498
Days until Sold
134 days
Nearby Places
Additional Information about 800 Riverside Way Unit 302















