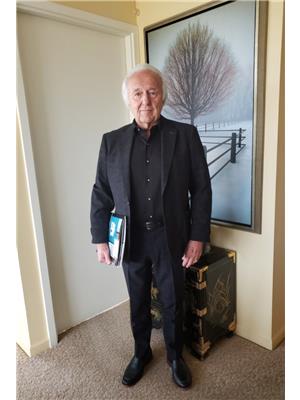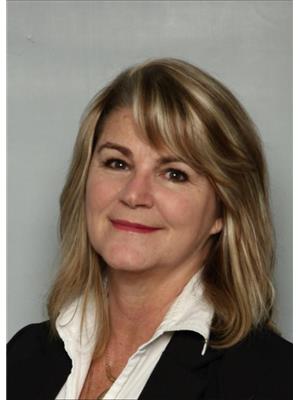48 Hidden Spring Place Nw, Calgary
- Bedrooms: 3
- Bathrooms: 2
- Living area: 888.56 square feet
- Type: Residential
- Added: 6 days ago
- Updated: 18 hours ago
- Last Checked: 10 hours ago
OPEN HOUSE SATURDAY OCT. 5, 2-5PM Welcome to 48 Hidden Spring Place NW. The layout and openness of this home will surprise you. With pride of ownership, your new home boasts new windows (2022-24), walk-out lower level, new furnace as of Jan. 2023, granite countertops, new bathrooms, a massive heated garage and RV parking. But let's start at the beginning: a quiet cul de sac (close to 3 schools), beautifully treed front yard, and your home with a brick facade. The main floor is open concept with a spacious living room, hand-scraped hardwood flooring, and a large bay window. The dining room has plenty of room for a large table and buffet and opens to the galley kitchen with new subway tiles, stainless appliances including an induction stove, cabinets in a rich colour and granite tops. The 4 pc bath has been newly finished and two bedrooms including the primary retreat with plenty of room for a king bed. The lower level has an additional bedroom, a new 3 pc bath, a work station complete with desk, bookshelves and great cabinetry for storage.. It also boasts a cozy TV room with gas fireplace, a flat screen TV mounted above (also included). The lower level is a walk out to the massive pie-lot with large patio, professionally landscaped, treed yard, garden and over-sized double 24ft x 30ft heated garage that easily fits two vehicles, additional storage and work shop. RV parking and space for vehicle parking too. New roof, fascia, soffit and minor garage siding repairs to be completed early Oct. 2024. This home will impress! Call today! (id:1945)
powered by

Property Details
- Cooling: None
- Heating: Forced air, Natural gas
- Stories: 1
- Year Built: 1994
- Structure Type: House
- Exterior Features: Brick, Vinyl siding
- Foundation Details: Poured Concrete
- Architectural Style: Bi-level
Interior Features
- Basement: Finished, Full, Walk out
- Flooring: Hardwood, Carpeted, Ceramic Tile
- Appliances: Refrigerator, Dishwasher, Stove, Hood Fan, Window Coverings, Garage door opener, Washer & Dryer
- Living Area: 888.56
- Bedrooms Total: 3
- Fireplaces Total: 1
- Above Grade Finished Area: 888.56
- Above Grade Finished Area Units: square feet
Exterior & Lot Features
- Lot Features: Cul-de-sac, Back lane, PVC window, Closet Organizers, No Smoking Home, Gas BBQ Hookup
- Lot Size Units: square meters
- Parking Total: 6
- Parking Features: Detached Garage, Garage, RV, Oversize, Heated Garage
- Lot Size Dimensions: 682.00
Location & Community
- Common Interest: Freehold
- Street Dir Suffix: Northwest
- Subdivision Name: Hidden Valley
Tax & Legal Information
- Tax Lot: 79
- Tax Year: 2024
- Tax Block: 2
- Parcel Number: 0025832908
- Tax Annual Amount: 3466
- Zoning Description: R-CG
Room Dimensions
This listing content provided by REALTOR.ca has
been licensed by REALTOR®
members of The Canadian Real Estate Association
members of The Canadian Real Estate Association
















