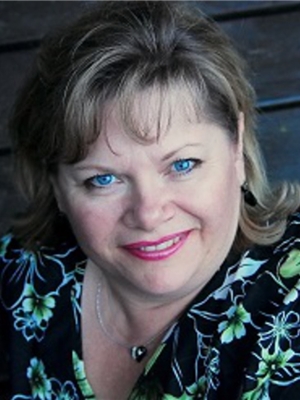151 Storybook Terrace Nw, Calgary
- Bedrooms: 2
- Bathrooms: 1
- Living area: 489 square feet
- Type: Townhouse
- Added: 12 days ago
- Updated: 11 days ago
- Last Checked: 5 hours ago
Storybook Village is a 18+ ADULT living community easy walking to Crowfoot Center for all your needs. This BILEVEL unit shows pride of ownership. Ideal for the working couple, single or senior with assigned parking out front of your unit. Peaceful quiet setting with green area out back and front balcony for BBQ or sitting with morning coffee. No car, no problem transit is close by. Cozy up in front of wood burning FIREPLACE. Large white doored WALL UNIT for your computer and/ or TV or other hidden treasures you want to store . This unit is nested in the interior of complex with plenty of visitor parking close by . Have an Extra car ask about available extra parking by request. 2 Bedrooms and 4 pce bath are located on the lower level along with stacked laundry. The primary bedroom has a walk-in closet with great size note in photos. Extra storage under stairs . Possession can be arranged in 15 days or neg. Please give as much notice as possible for showings (id:1945)
powered by

Property Details
- Cooling: None
- Heating: Forced air
- Year Built: 1980
- Structure Type: Row / Townhouse
- Exterior Features: Concrete, Brick, Stucco
- Foundation Details: Poured Concrete
- Architectural Style: Bi-level
- Construction Materials: Poured concrete, Wood frame
Interior Features
- Basement: Finished, Full
- Flooring: Laminate, Carpeted, Ceramic Tile
- Appliances: Refrigerator, Dishwasher, Stove, See remarks, Window Coverings, Washer/Dryer Stack-Up
- Living Area: 489
- Bedrooms Total: 2
- Fireplaces Total: 1
- Above Grade Finished Area: 489
- Above Grade Finished Area Units: square feet
Exterior & Lot Features
- Lot Features: Closet Organizers, Parking
- Parking Total: 1
- Parking Features: Parking Pad
Location & Community
- Common Interest: Condo/Strata
- Street Dir Suffix: Northwest
- Subdivision Name: Ranchlands
- Community Features: Pets Allowed With Restrictions, Age Restrictions
Property Management & Association
- Association Fee: 414
- Association Name: Monday Management Inc
- Association Fee Includes: Common Area Maintenance, Property Management, Waste Removal, Ground Maintenance, Insurance
Tax & Legal Information
- Tax Year: 2024
- Parcel Number: 0016263279
- Tax Annual Amount: 1349
- Zoning Description: M-C1 d38
Room Dimensions
This listing content provided by REALTOR.ca has
been licensed by REALTOR®
members of The Canadian Real Estate Association
members of The Canadian Real Estate Association


















