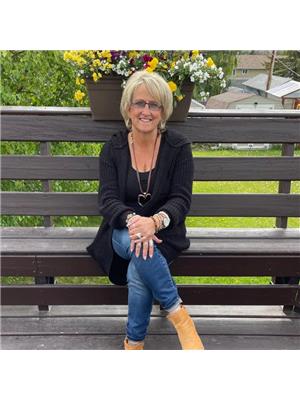11727 91 Street, Fort St John
- Bedrooms: 6
- Bathrooms: 3
- Living area: 2732 square feet
- Type: Residential
- Added: 95 days ago
- Updated: 2 days ago
- Last Checked: 2 days ago
* PREC - Personal Real Estate Corporation. Are you dreaming of owning a home that perfectly blends space, comfort, & convenience? This stunning split-entry house offers 6 spacious bedrooms, including an expansive master bedroom with a walk-through closet & luxurious 4 pc en suite, as well as a large basement with a cozy recreational area. The heart of this home is its open & airy living, kitchen, & dining area, ideal for family gatherings & entertaining. With a fully fenced yard, large sun-deck & RV parking, this home is perfect for BBQs & summer fun! With amenities like on-demand hot water & plenty of space to grow, this property - situated near Bert Ambrose, Northern Lights College, Links Golf Course, scenic walking trails & parks - is ideal for move-up buyers or first-time buyers eager to create lasting memories. (id:1945)
powered by

Property Details
- Roof: Asphalt shingle, Conventional
- Heating: Forced air, Natural gas
- Stories: 2
- Year Built: 2013
- Structure Type: House
- Foundation Details: Concrete Perimeter
- Architectural Style: Split level entry
Interior Features
- Basement: Finished, Full
- Appliances: Washer, Refrigerator, Dishwasher, Stove, Dryer
- Living Area: 2732
- Bedrooms Total: 6
- Fireplaces Total: 1
Exterior & Lot Features
- Water Source: Municipal water
- Lot Size Units: square feet
- Parking Features: Garage, Open, RV
- Lot Size Dimensions: 6795
Location & Community
- Common Interest: Freehold
Tax & Legal Information
- Parcel Number: 026-290-600
- Tax Annual Amount: 4731.05
Room Dimensions
This listing content provided by REALTOR.ca has
been licensed by REALTOR®
members of The Canadian Real Estate Association
members of The Canadian Real Estate Association

















