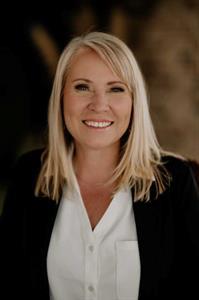10 32501 Rr 24, Rural Mountain View County
- Bedrooms: 3
- Bathrooms: 2
- Living area: 1817.78 square feet
- Type: Mobile
- Added: 49 days ago
- Updated: 21 days ago
- Last Checked: 13 hours ago
Are you ready to discover country living? This secluded 5.51 acre property located close to Olds will be perfect for you, with a 1994 move in ready mobile home featuring over 1800 sq ft of living space. Upon entering the front door, you will step into the spacious living room that showcases the beautiful view from the picture window. Primary bedroom is off the living room, and includes double closets and an ensuite with double sinks, additional cabinets and shower. This room is large enough to bring the king size bed and furniture. The open concept kitchen is open to both the living room and family room, which creates a great space for family and friends. You will appreciate the oversized kitchen, with plenty of cupboards, counter space and an island with a breakfast bar. Enjoy the outdoor view while dining in the eating area off the side of the kitchen. Next to the kitchen is the spacious family room with a wood burning fireplace and another large picture window. On this side of the home, we also have 2 large additional bedrooms as well as a 4pc bath. Off of the kitchen, you will also find a big mud room with laundry and additional storage. Step outside the rear door onto the covered deck and imagine the tranquility of relaxing here and taking in the peace and quiet. Beside the home is a triple car garage (32'x24') and a quonset (15'x44') with a cement floor. Behind the quonset is a large shed (24'x16') with its own garage door, plus 2 additional sheds (8x12 and 8x10). One section of the yard features a greenhouse with tons of room for gardening. Perfect for any home that wants to become self sufficient. The mature trees create a haven for relaxing in the hammock or enjoying one of the firepit areas. The remainder of the property is perfect for horse lovers and their horses. Included is a pasture with an outdoor riding arena (130x82) with sand base, 4 horse paddocks, 3 waters and 2 horse shelters. The location of this property offers the privacy of rural living wit h all the conveniences of urban living nearby. Schedule a viewing today. (id:1945)
powered by

Property DetailsKey information about 10 32501 Rr 24
- Cooling: None
- Heating: Forced air, Natural gas
- Stories: 1
- Year Built: 1994
- Structure Type: Manufactured Home
- Exterior Features: Vinyl siding
- Foundation Details: Pillars & Posts
- Architectural Style: Mobile Home
Interior FeaturesDiscover the interior design and amenities
- Basement: None
- Flooring: Laminate, Carpeted, Linoleum
- Appliances: Refrigerator, Range - Electric, Dishwasher, Oven - Built-In, See remarks, Garage door opener, Washer & Dryer
- Living Area: 1817.78
- Bedrooms Total: 3
- Fireplaces Total: 1
- Above Grade Finished Area: 1817.78
- Above Grade Finished Area Units: square feet
Exterior & Lot FeaturesLearn about the exterior and lot specifics of 10 32501 Rr 24
- Lot Features: Treed, See remarks
- Water Source: Well
- Lot Size Units: acres
- Parking Features: Detached Garage, Garage, Oversize, See Remarks
- Lot Size Dimensions: 5.51
Location & CommunityUnderstand the neighborhood and community
- Common Interest: Freehold
Utilities & SystemsReview utilities and system installations
- Sewer: Holding Tank
Tax & Legal InformationGet tax and legal details applicable to 10 32501 Rr 24
- Tax Lot: 1
- Tax Year: 2024
- Tax Block: 0
- Parcel Number: 0026215815
- Tax Annual Amount: 3220.12
- Zoning Description: R-CR
Room Dimensions

This listing content provided by REALTOR.ca
has
been licensed by REALTOR®
members of The Canadian Real Estate Association
members of The Canadian Real Estate Association
Nearby Listings Stat
Active listings
1
Min Price
$669,999
Max Price
$669,999
Avg Price
$669,999
Days on Market
48 days
Sold listings
0
Min Sold Price
$0
Max Sold Price
$0
Avg Sold Price
$0
Days until Sold
days
















































