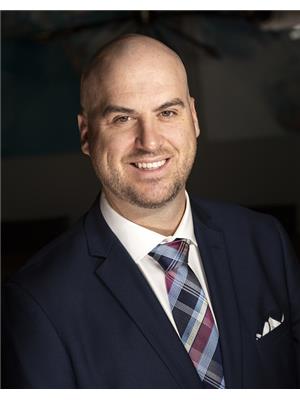3 1084 Avenue Road, Toronto Lawrence Park South
- Bedrooms: 3
- Bathrooms: 1
- Type: Residential
- Added: 3 days ago
- Updated: 3 days ago
- Last Checked: 3 hours ago
Looking For Your Own Front Door/Condo Alternative With Plenty Of Space To Move Around, Here You Go. Massive 2 Bedroom 1 Bathroom Apartment With Parking. Over 900 Sq. Ft. With Tons Of Character And Charm, Incredibly Well Maintained Unit In Sought After Neighbourhood. Close To Transit, Parks, Restaurants, And Amenities. Excellent School District. Hydro Is Extra (id:1945)
Property Details
- Cooling: Wall unit
- Heating: Radiant heat, Natural gas
- Stories: 2
- Structure Type: House
- Exterior Features: Brick
- Foundation Details: Concrete
Interior Features
- Basement: Apartment in basement, N/A
- Appliances: Dishwasher, Stove, Window Coverings
- Bedrooms Total: 3
Exterior & Lot Features
- Lot Features: Carpet Free, Laundry- Coin operated
- Water Source: Municipal water
- Parking Total: 1
- Parking Features: Attached Garage
- Lot Size Dimensions: 18.1 x 104 FT
Location & Community
- Directions: Avenue & Eglinton
- Common Interest: Freehold
Business & Leasing Information
- Total Actual Rent: 3000
- Lease Amount Frequency: Monthly
Utilities & Systems
- Sewer: Sanitary sewer
- Utilities: Sewer
This listing content provided by REALTOR.ca has
been licensed by REALTOR®
members of The Canadian Real Estate Association
members of The Canadian Real Estate Association














